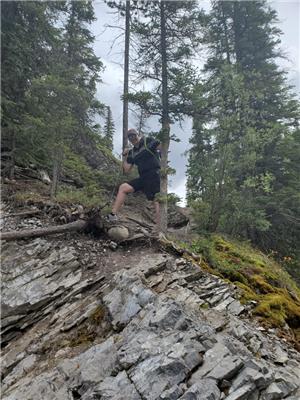126 First, Blue Ridge, Alberta, CA
Address: 126 First, Blue Ridge, Alberta
Summary Report Property
- MKT IDA2206363
- Building TypeManufactured Home
- Property TypeSingle Family
- StatusBuy
- Added7 days ago
- Bedrooms3
- Bathrooms2
- Area1520 sq. ft.
- DirectionNo Data
- Added On28 Mar 2025
Property Overview
This stunning 20’ x 76’ home offers a perfect blend of space, functionality, and comfort, situated on a quiet street with empty lots across the road and a playground at the end of the block—ideal for families. The exterior boasts a fenced yard with an RV gate, a large 16’ x 20’ deck perfect for entertaining, a double parking pad with additional street parking, and a large shed in the backyard for extra storage.Inside, the spacious main entry welcomes you with a large coat closet and flows into a huge 15’ x 15’ living room featuring vaulted ceilings that extend through to the kitchen, creating an airy, open feel. The kitchen is a dream, offering a powered island with a built-in breakfast bar, a double-door fridge, a gas stove, a dishwasher, a built-in pantry, and an abundance of cupboards and counter space. Adjacent to the kitchen, the large dining area provides plenty of room for gatherings.The primary bedroom, measuring 15’5” x 11’, is conveniently located off the living room and includes a spacious 7’ x 5’5” walk-in closet and a 4-piece ensuite with a luxurious jetted tub. At the opposite end of the home, two large 10’ x 9’5” bedrooms with big closets share a nearby 4-piece main bathroom. A very large laundry room, complete with a newer washer and dryer, adds to the home’s functionality.With its well-designed layout, ample storage, and peaceful neighborhood setting, this home is an excellent opportunity for those seeking comfort and convenience. (id:51532)
Tags
| Property Summary |
|---|
| Building |
|---|
| Land |
|---|
| Level | Rooms | Dimensions |
|---|---|---|
| Main level | Primary Bedroom | 15.42 Ft x 11.00 Ft |
| 4pc Bathroom | 10.00 Ft x 7.00 Ft | |
| Other | 7.00 Ft x 5.42 Ft | |
| Living room | 15.00 Ft x 15.00 Ft | |
| Other | 14.42 Ft x 18.00 Ft | |
| 4pc Bathroom | 7.00 Ft x 5.42 Ft | |
| Bedroom | 10.00 Ft x 9.42 Ft | |
| Bedroom | 10.00 Ft x 9.42 Ft |
| Features | |||||
|---|---|---|---|---|---|
| Back lane | PVC window | Closet Organizers | |||
| Parking Pad | RV | Refrigerator | |||
| Gas stove(s) | Dishwasher | Microwave | |||
| Window Coverings | Washer & Dryer | None | |||











































