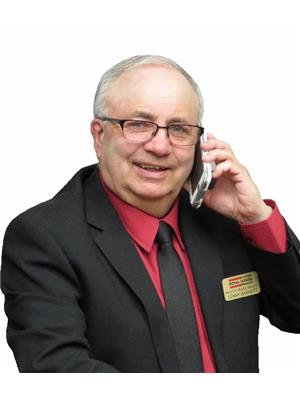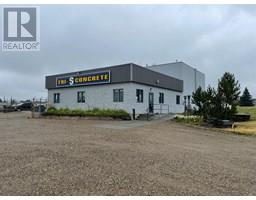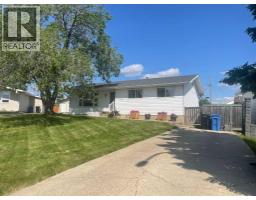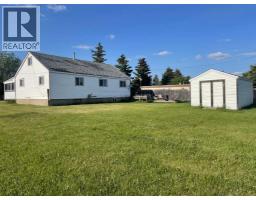301 9th Street, Bluesky, Alberta, CA
Address: 301 9th Street, Bluesky, Alberta
Summary Report Property
- MKT IDA2187271
- Building TypeHouse
- Property TypeSingle Family
- StatusBuy
- Added30 weeks ago
- Bedrooms3
- Bathrooms3
- Area1050 sq. ft.
- DirectionNo Data
- Added On06 Feb 2025
Property Overview
Looking for a cozy spot to call home without breaking the bank? Look no further! This charming 3-bedroom, 3-bathroom gem nestled on a desirable corner lot in a friendly small community is calling your name.Featuring three spacious bedrooms and three bathrooms, this home provides ample room for everyone. Imagine kicking back in a spacious living room or hosting movie nights in the large family room—there’s room for everyone to spread out and enjoy! Plus, with a dedicated laundry room and a handy basement workshop, you’ll have all the space you need for family projects and hobbies. Unwind in style with a luxurious soaker tub or gather around the warmth of the wood fireplace for a cozy family evening. Don’t miss out on this affordable slice of paradise—your dream family home is just a tour away. (id:51532)
Tags
| Property Summary |
|---|
| Building |
|---|
| Land |
|---|
| Level | Rooms | Dimensions |
|---|---|---|
| Basement | Exercise room | 9.00 Ft x 17.67 Ft |
| 3pc Bathroom | 7.00 Ft x 10.00 Ft | |
| Furnace | 8.33 Ft x 5.58 Ft | |
| Family room | 19.42 Ft x 18.25 Ft | |
| Workshop | 8.75 Ft x 9.00 Ft | |
| Laundry room | 14.33 Ft x 9.58 Ft | |
| Main level | Eat in kitchen | 10.00 Ft x 12.50 Ft |
| Living room | 15.00 Ft x 15.75 Ft | |
| Primary Bedroom | 13.33 Ft x 10.00 Ft | |
| Bedroom | 11.50 Ft x 9.67 Ft | |
| Bedroom | 12.25 Ft x 8.75 Ft | |
| 3pc Bathroom | 7.58 Ft x 4.75 Ft | |
| 3pc Bathroom | 5.33 Ft x 4.75 Ft |
| Features | |||||
|---|---|---|---|---|---|
| See remarks | Parking Pad | RV | |||
| Washer | Refrigerator | Dishwasher | |||
| Stove | Dryer | None | |||





















