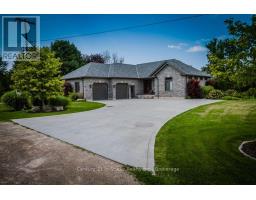71694 OLD CEDAR BANK LANE, Bluewater (Hay), Ontario, CA
Address: 71694 OLD CEDAR BANK LANE, Bluewater (Hay), Ontario
Summary Report Property
- MKT IDX12360570
- Building TypeHouse
- Property TypeSingle Family
- StatusRent
- Added7 days ago
- Bedrooms3
- Bathrooms3
- AreaNo Data sq. ft.
- DirectionNo Data
- Added On23 Aug 2025
Property Overview
Charming fully-furnished Cape Cod-style home in coveted Cedar Bank with picturesque lake views throughout. Hardwood floors grace both the main and second floor. The main floor features a spacious living area, vaulted ceilings, a custom kitchen, dining space, a Master Bedroom with Ensuite, and convenient laundry. The upper level boasts an open loft with ample living space, two additional beds, and a bath perfect for hosting family and friends. Enjoy privacy on the lower level, all while reveling in the scenic surroundings from the wrap-around porch or back deck. Luxurious heated floors adorn baths and laundry. Additionally, this cozy fully-furnished open concept cottage home is just one row back from the lake, provides easy beach access and loft views. A quick 5-minute drive to Grand Bend and only 15 minutes to Bayfield. Your ideal retreat awaits! (id:51532)
Tags
| Property Summary |
|---|
| Building |
|---|
| Level | Rooms | Dimensions |
|---|---|---|
| Second level | Bedroom | 4.01 m x 4.97 m |
| Bedroom | 4.11 m x 3.7 m | |
| Bathroom | Measurements not available | |
| Loft | 4.01 m x 6.22 m | |
| Main level | Living room | 5.3 m x 4.57 m |
| Dining room | 4.69 m x 4.29 m | |
| Kitchen | 3.53 m x 6.12 m | |
| Primary Bedroom | 4.19 m x 4.41 m | |
| Laundry room | 3.04 m x 3.2 m | |
| Other | 2.76 m x 1.54 m | |
| Bathroom | Measurements not available | |
| Bathroom | Measurements not available |
| Features | |||||
|---|---|---|---|---|---|
| Flat site | In suite Laundry | No Garage | |||
| Central Vacuum | Dishwasher | Dryer | |||
| Furniture | Microwave | Oven | |||
| Range | Washer | Wine Fridge | |||
| Refrigerator | Central air conditioning | ||||


































