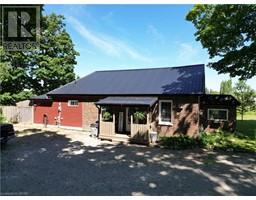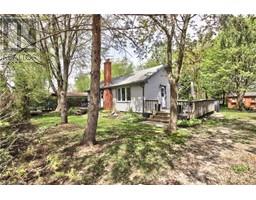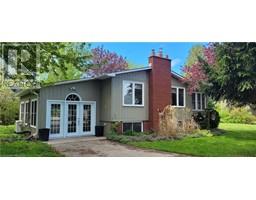73612 BLUEWATER Highway St. Joseph, Bluewater (Munic), Ontario, CA
Address: 73612 BLUEWATER Highway, Bluewater (Munic), Ontario
Summary Report Property
- MKT ID40599303
- Building TypeHouse
- Property TypeSingle Family
- StatusBuy
- Added2 weeks ago
- Bedrooms3
- Bathrooms1
- Area2810 sq. ft.
- DirectionNo Data
- Added On18 Jun 2024
Property Overview
Opportunity knocks at this 2 storey home only a fews minutes to the beach. The main level has a fresh layout and updated plumbing (2023), electrical (2023), framing (2023), and insulation (2023), and is ready to add your own personal touch! The main level is currently set up for 4 bedrooms, laundry room, living room & plumbed for 2 bathrooms and a kitchen. The second level offers a finished kitchen that walks out onto the back deck and second entrance. The french doors lead you into the cozy living room, a sunroom and over to a balcony. Upstairs also offers 3 finished bedrooms and two of them are plumbed for 3 piece ensuite bathrooms. On the second floor you will also find a finished 3 piece bathroom. The furnace and AC were updated in 2020. AG4 zoning allows for the main level to be converted into an Additional Residential Unit (ARU) without paying development fees. Fantastic opportunity to own a home near the lake and live in one part and rent out the other! Located 10 minutes to Bayfield and 15 minutes to Grand Bend. (id:51532)
Tags
| Property Summary |
|---|
| Building |
|---|
| Land |
|---|
| Level | Rooms | Dimensions |
|---|---|---|
| Second level | Sunroom | 21'4'' x 5'6'' |
| Kitchen | 16'4'' x 12'11'' | |
| Living room/Dining room | 19'0'' x 28'4'' | |
| Bedroom | 14'1'' x 12'10'' | |
| Bedroom | 19'0'' x 14'4'' | |
| Bedroom | 14'4'' x 12'5'' | |
| 3pc Bathroom | 9'5'' x 7'3'' | |
| Main level | Other | 50'1'' x 27'4'' |
| Features | |||||
|---|---|---|---|---|---|
| Paved driveway | Country residential | Dryer | |||
| Refrigerator | Stove | Washer | |||
| Central air conditioning | |||||














































