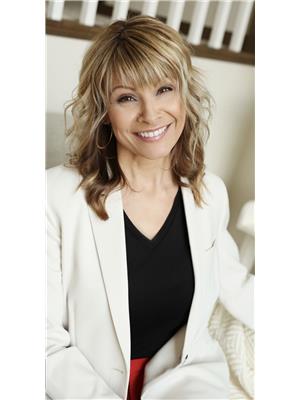110 5231 51 ST Bon Accord, Bon Accord, Alberta, CA
Address: 110 5231 51 ST, Bon Accord, Alberta
Summary Report Property
- MKT IDE4402690
- Building TypeRow / Townhouse
- Property TypeSingle Family
- StatusBuy
- Added13 weeks ago
- Bedrooms3
- Bathrooms1
- Area951 sq. ft.
- DirectionNo Data
- Added On19 Aug 2024
Property Overview
Attention, Military families, First-time Home Buyers, & Investors! Welcome to the quaint, quiet neighbourhood of WOODGLEN Place in Bon Accord. This 3-Bedroom, spacious Townhouse offers a wonderful layout! Good-size entry with closet space invites you to the OPEN, LIGHT, BRIGHT Kitchen with nice, working counter space & ample cupboard storage. Stainless Steel Appliances. Lovely area for Dining. The generous Living Room leads through the patio doors to the fenced, treed, low maintenance Backyard. Head to the upper level, where you find all 3 Bedrooms and the Full Bath (new toilet prof. installed, Aug 2024). The Basement Level offers a great Rec Room Area, ready for your finishing touches. Large Laundry/Utility Room provides lots of storage space. TWO Parking Stalls right out your front door! This sweet home is ideally located, just 15 minutes to the CFB, 20 minutes to the north side of Edmonton, with ease of commute to surrounding areas & amenities in Gibbons, St. Albert, & Fort Saskatchewan. Welcome HOME! (id:51532)
Tags
| Property Summary |
|---|
| Building |
|---|
| Level | Rooms | Dimensions |
|---|---|---|
| Main level | Living room | 4.89 m x 3.54 m |
| Dining room | 2.38 m x 2.88 m | |
| Kitchen | 2.43 m x 2.88 m | |
| Upper Level | Primary Bedroom | 3.45 m x 3.34 m |
| Bedroom 2 | 2.28 m x 3.25 m | |
| Bedroom 3 | 2.46 m x 4.31 m |
| Features | |||||
|---|---|---|---|---|---|
| No Smoking Home | Stall | Dryer | |||
| Fan | Hood Fan | Refrigerator | |||
| Stove | Washer | Window Coverings | |||
| Vinyl Windows | |||||




























































