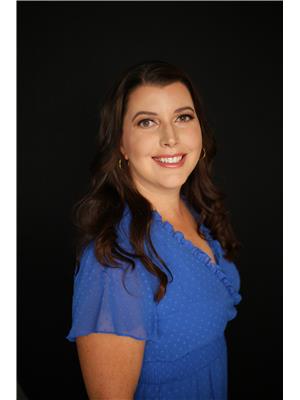4703 51A AV Bon Accord, Bon Accord, Alberta, CA
Address: 4703 51A AV, Bon Accord, Alberta
Summary Report Property
- MKT IDE4416627
- Building TypeHouse
- Property TypeSingle Family
- StatusBuy
- Added12 hours ago
- Bedrooms4
- Bathrooms2
- Area1199 sq. ft.
- DirectionNo Data
- Added On26 Dec 2024
Property Overview
Be First In Line....Well maintained 1,200sq ft bungalow with everything on your wish list!! Welcome to 4703 51A Ave in the Town of Bon Accord. Located on a large corner lot with a fenced in back yard & alley access. Plus, lots of parking in the 24x24 Heated Oversized Double Detached Garage built in 2013. The main floor features an inviting floor plan....spacious front living room, dining area, a lovely kitchen with newer counter tops, sink & SS appliances, 3 bedrooms, an updated 4pc bathroom with a soaker tub & door to the primary bedroom. The finished basement offers a huge rec room, 4th bedroom, a 3pc bathroom, great storage areas & a New Hot Water Tank. You're going to enjoy the large south facing back yard with a deck, gas bbq hook up, hot tub, above ground pool, garden boxes, 12x24 Tarp Shed & there's 3 convenient access gates. Only 15 mins away from CFB Edmonton & 25 mins from North Edmonton. Welcome Home! (id:51532)
Tags
| Property Summary |
|---|
| Building |
|---|
| Land |
|---|
| Level | Rooms | Dimensions |
|---|---|---|
| Basement | Family room | Measurements not available |
| Bedroom 4 | Measurements not available | |
| Storage | Measurements not available | |
| Main level | Living room | 3.63 m x 6 m |
| Dining room | 2.35 m x 3 m | |
| Kitchen | 4.56 m x 3 m | |
| Primary Bedroom | 3.77 m x 4.12 m | |
| Bedroom 2 | 3.49 m x 2.39 m | |
| Bedroom 3 | 3.49 m x 3.31 m |
| Features | |||||
|---|---|---|---|---|---|
| Corner Site | Lane | No Smoking Home | |||
| Detached Garage | Heated Garage | Oversize | |||
| Rear | RV | Dishwasher | |||
| Dryer | Garage door opener remote(s) | Garage door opener | |||
| Microwave Range Hood Combo | Storage Shed | Stove | |||
| Washer | Window Coverings | Refrigerator | |||
| Vinyl Windows | |||||



























































