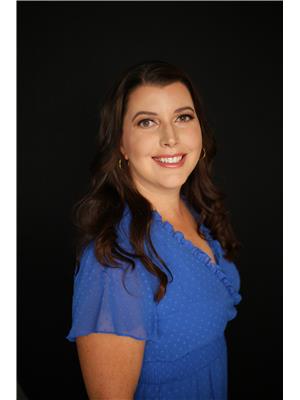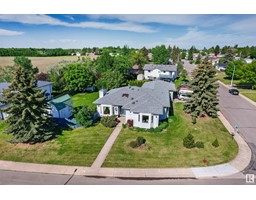4709 51 AV Bon Accord, Bon Accord, Alberta, CA
Address: 4709 51 AV, Bon Accord, Alberta
Summary Report Property
- MKT IDE4394444
- Building TypeHouse
- Property TypeSingle Family
- StatusBuy
- Added1 days ago
- Bedrooms4
- Bathrooms3
- Area1236 sq. ft.
- DirectionNo Data
- Added On30 Jun 2024
Property Overview
Step into this perfect family home that has been nicely updated throughout....plus the property is backing onto a farmers field. Welcome to 4709 51ave in the Town of Bon Accord. This 4 Level Split has had numerous UPGRADES in 2020, 35yr Shingles, High Efficiency Furnace, Hot Water Tank, Double Panel Vinyl Windows, Garage Door, Central Air Conditioning, Garage Heater & Vinyl Plank Flooring, etc. The main floor features vaulted ceilings in the front living room & dining area. The kitchen offers amazing cabinet space, new appliances & patio doors to the cozy sunroom & back deck. 3 bedrooms on the upper level, a 4pc bathroom, 3pc updated ensuite off the primary bedroom & a walk-in closet. On the lower level is a spacious/bright family room with a gas fireplace, 4th bedroom, 3pc bathroom & laundry room. There is no shortage for storage space in the unfinished basement. Enjoy the large pie shaped yard with no neighbours behind & the Double Attached Heated Garage. Only 20mins from CFB Edmonton and St.Albert. (id:51532)
Tags
| Property Summary |
|---|
| Building |
|---|
| Level | Rooms | Dimensions |
|---|---|---|
| Lower level | Family room | 5.64 m x 5.22 m |
| Bedroom 4 | 2.9 m x 4.24 m | |
| Laundry room | 2.6 m x 1.56 m | |
| Main level | Living room | 5.18 m x 7.25 m |
| Dining room | Measurements not available | |
| Kitchen | 4.71 m x 3.44 m | |
| Upper Level | Primary Bedroom | 3.29 m x 4.22 m |
| Bedroom 2 | 2.72 m x 4.07 m | |
| Bedroom 3 | 2.92 m x 4.07 m |
| Features | |||||
|---|---|---|---|---|---|
| No Animal Home | Attached Garage | Heated Garage | |||
| RV | Dishwasher | Dryer | |||
| Garage door opener remote(s) | Garage door opener | Hood Fan | |||
| Microwave | Refrigerator | Storage Shed | |||
| Stove | Washer | Window Coverings | |||
| Central air conditioning | Vinyl Windows | ||||



























































