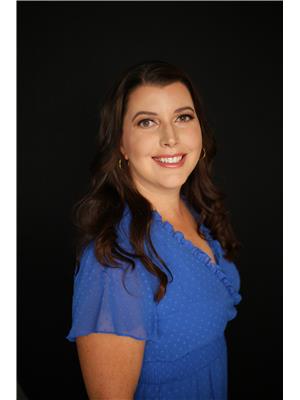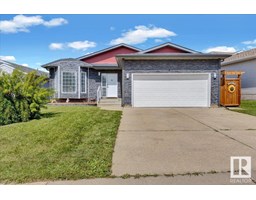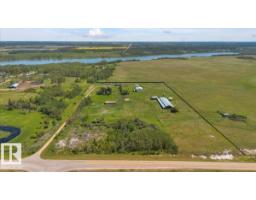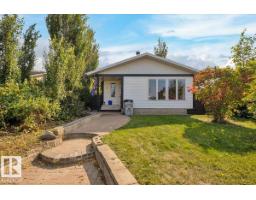7 Spruce Meadow LN Bon Accord, Bon Accord, Alberta, CA
Address: 7 Spruce Meadow LN, Bon Accord, Alberta
Summary Report Property
- MKT IDE4448878
- Building TypeHouse
- Property TypeSingle Family
- StatusBuy
- Added10 weeks ago
- Bedrooms4
- Bathrooms1
- Area1003 sq. ft.
- DirectionNo Data
- Added On28 Jul 2025
Property Overview
Great Beginnings!! Welcome to 7 Spruce Meadow Ln in the Town of Bon Accord. Charming Bi-Level with 1,003sq ft, 26x24 Double Detached Insulated Garage & Alley access. Open concept design....spacious living room, kitchen with good cabinet space & a moveable island, dining area with garden doors to the raised back deck. 3 generous sized bedrooms on the main level & an updated 4pc bathroom. Downstairs features a family room, 4th bedroom, 2nd family room & laundry/utility. Plus a convenient storage room & roughed in plumbing for a 2nd bathroom that is already framed. Shingles on the house 2021, Furnace 2021 & Hot Water Tank 2019. Enjoy the West facing back yard, fire pit area, back deck with storage underneath & fenced in yard. Located close to the Community Centre, School/Parks, Shopping & Restaurants. Appreciate small town living with Edmonton & St. Albert only 30mins away! (id:51532)
Tags
| Property Summary |
|---|
| Building |
|---|
| Land |
|---|
| Level | Rooms | Dimensions |
|---|---|---|
| Basement | Family room | 3.38 m x 4.28 m |
| Bedroom 4 | 3.19 m x 3.01 m | |
| Storage | 2.1 m x 1.74 m | |
| Main level | Living room | 4.71 m x 3.42 m |
| Dining room | 4.44 m x 2.55 m | |
| Kitchen | 2.91 m x 2.94 m | |
| Primary Bedroom | 3.65 m x 3.93 m | |
| Bedroom 2 | 2.73 m x 2.73 m | |
| Bedroom 3 | 3.86 m x 3.06 m |
| Features | |||||
|---|---|---|---|---|---|
| Flat site | Detached Garage | Oversize | |||
| Rear | Dishwasher | Dryer | |||
| Garage door opener remote(s) | Garage door opener | Microwave Range Hood Combo | |||
| Refrigerator | Stove | Washer | |||
| Vinyl Windows | |||||














































