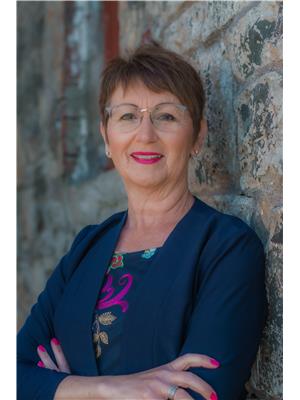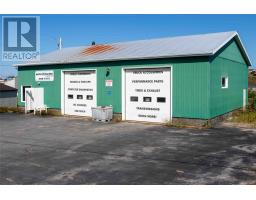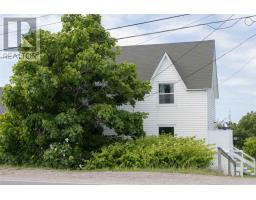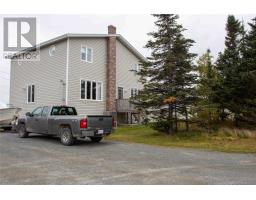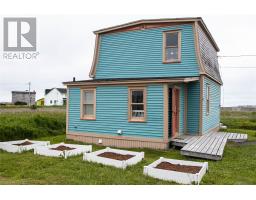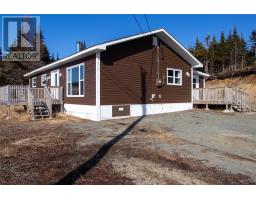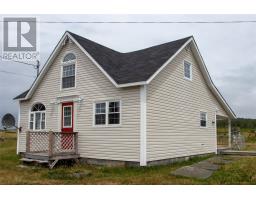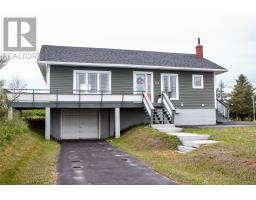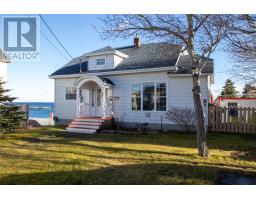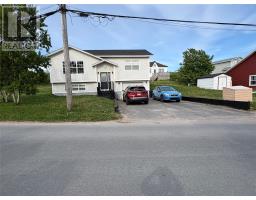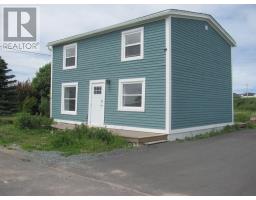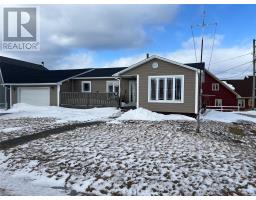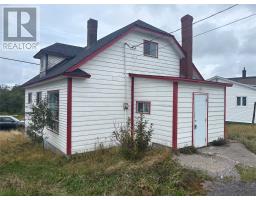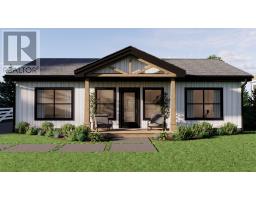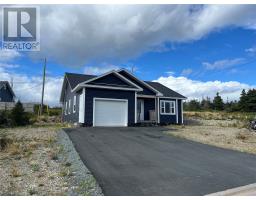6 Heath Crescent, Bonavista, Newfoundland & Labrador, CA
Address: 6 Heath Crescent, Bonavista, Newfoundland & Labrador
Summary Report Property
- MKT ID1290204
- Building TypeHouse
- Property TypeSingle Family
- StatusBuy
- Added13 weeks ago
- Bedrooms3
- Bathrooms2
- Area1364 sq. ft.
- DirectionNo Data
- Added On23 Oct 2025
Property Overview
This immaculately kept executive-style home offers comfort, elegance, and stunning views of both the Ocean and the town of Bonavista. Step inside and be welcomed by gleaming hardwood floors that flow throughout the main living area, setting a warm and inviting tone. The heart of the home features a double-sided propane fireplace, creating a cozy feeling in both the living room and the dining room. Also, there is central vac and a Ven-mar air exchanger. Two large skylights and the large windows fill the space with natural light. The spacious kitchen and dining room are ideal for entertaining, while the main floor laundry with laundry sink adds convenience to everyday living. Three great sized bedrooms, including the primary suite with ensuite bathroom with jetted tub complete the living space. Also, there is a double attached heated Two-car garage, and a 16 x 20 shed with garage door. Shingles on both the house and shed are just one month old, giving you comfort for years to come. Outside, enjoy your own private oasis with a fully fenced backyard, with lots of beautiful flowers, plants and trees and multiple seating areas. And certainly not least of all is a 22 x 17 deck - perfect for entertaining and watching stunning sunsets. Step outside the property and access quadding and hiking trails that lead to Cape Bonavista. With it's blend of style, functionality and breathtaking views, this home is truly a rare find in Bonavista. (id:51532)
Tags
| Property Summary |
|---|
| Building |
|---|
| Land |
|---|
| Level | Rooms | Dimensions |
|---|---|---|
| Main level | Not known | 21.8 x 21.6 |
| Laundry room | 8 x 6 | |
| Bedroom | 10 x 12 | |
| Bedroom | 10 x 12 | |
| Ensuite | 8 x 5 | |
| Primary Bedroom | 12.4 x 14.3 | |
| Bath (# pieces 1-6) | 11 x 5 | |
| Kitchen | 10 x 12 | |
| Dining room | 9.8 15.6 | |
| Living room/Fireplace | 13 x 17 | |
| Foyer | 12 x 5 |
| Features | |||||
|---|---|---|---|---|---|
| Attached Garage | Garage(2) | Alarm System | |||
| Central Vacuum | Dishwasher | Refrigerator | |||
| Microwave | Stove | ||||

































