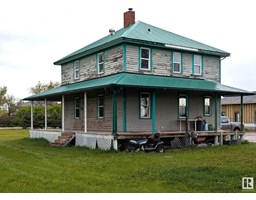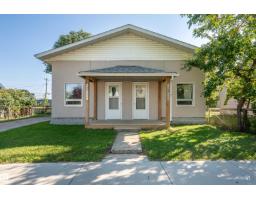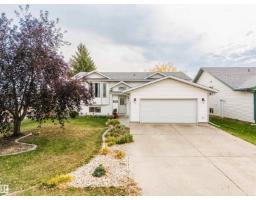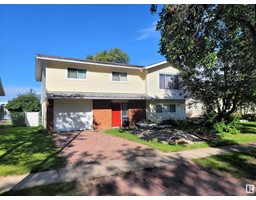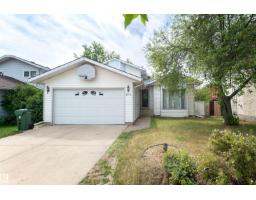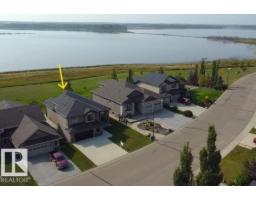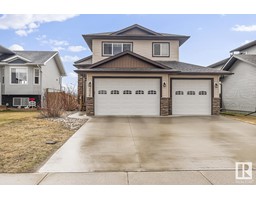3814 45 AV Bonnyville, Bonnyville Town, Alberta, CA
Address: 3814 45 AV, Bonnyville Town, Alberta
3 Beds3 Baths1257 sqftStatus: Buy Views : 434
Price
$399,900
Summary Report Property
- MKT IDE4453613
- Building TypeHouse
- Property TypeSingle Family
- StatusBuy
- Added17 weeks ago
- Bedrooms3
- Bathrooms3
- Area1257 sq. ft.
- DirectionNo Data
- Added On21 Aug 2025
Property Overview
This 1257 sq ft modified bi-level features an open concept with vaulted ceilings and spacious living room with bay window. Fabulous kitchen offers plenty of cupboard space, walk-in pantry and center island. Garden door off generous dining area leads onto a 12'x16' deck. The 3 bedrooms are a great size, 1 of which is a lovely master suite with a walk-in closet and a full 4-pc ensuite bathroom. The partially finished basement features a large rec area, 4th bedroom, and a 4-pc bath! The home also includes a 22'x24' attached garage. (id:51532)
Tags
| Property Summary |
|---|
Property Type
Single Family
Building Type
House
Square Footage
1257 sqft
Title
Freehold
Neighbourhood Name
Bonnyville
Land Size
504.57 m2
Built in
2013
Parking Type
Attached Garage
| Building |
|---|
Bathrooms
Total
3
Interior Features
Appliances Included
Dishwasher, Dryer, Garage door opener remote(s), Garage door opener, Microwave Range Hood Combo, Refrigerator, Stove, Washer
Basement Type
Full (Partially finished)
Building Features
Features
Flat site, Lane, Exterior Walls- 2x6", Level
Style
Detached
Architecture Style
Bi-level
Square Footage
1257 sqft
Fire Protection
Smoke Detectors
Building Amenities
Vinyl Windows
Structures
Deck
Heating & Cooling
Heating Type
Forced air
Parking
Parking Type
Attached Garage
| Level | Rooms | Dimensions |
|---|---|---|
| Main level | Living room | Measurements not available |
| Dining room | Measurements not available | |
| Kitchen | Measurements not available | |
| Bedroom 2 | Measurements not available | |
| Bedroom 3 | Measurements not available | |
| Upper Level | Primary Bedroom | Measurements not available |
| Features | |||||
|---|---|---|---|---|---|
| Flat site | Lane | Exterior Walls- 2x6" | |||
| Level | Attached Garage | Dishwasher | |||
| Dryer | Garage door opener remote(s) | Garage door opener | |||
| Microwave Range Hood Combo | Refrigerator | Stove | |||
| Washer | Vinyl Windows | ||||




























