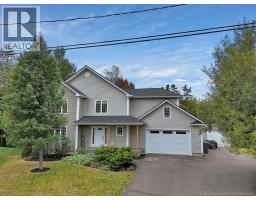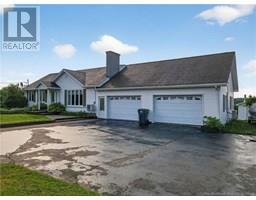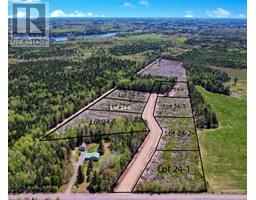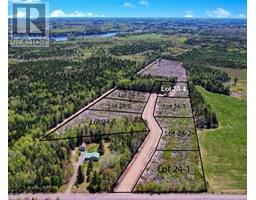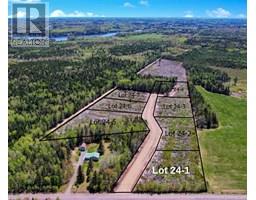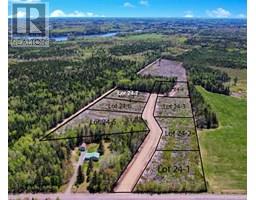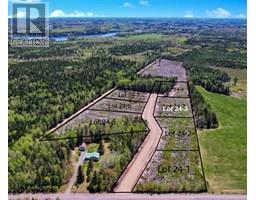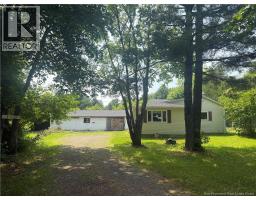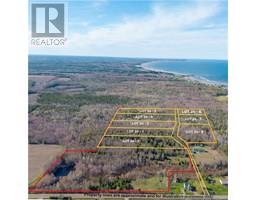188 Saint Pierre Road, Bouctouche, New Brunswick, CA
Address: 188 Saint Pierre Road, Bouctouche, New Brunswick
Summary Report Property
- MKT IDNB124880
- Building TypeHouse
- Property TypeSingle Family
- StatusBuy
- Added11 weeks ago
- Bedrooms4
- Bathrooms1
- Area1452 sq. ft.
- DirectionNo Data
- Added On14 Aug 2025
Property Overview
Just 6 minutes from Bouctouche, this beautifully renovated home offers space, privacy, and endless possibilities. With 6.49 acres of open and treed land, its ideal for a hobby farm, gardening, or simply enjoying nature. Recent upgrades include new roof shingles (2023), French drain system, well pump, sump pump system and more. Enjoy nearby beaches and farm markets, plus walking paths and ATV trails right at your doorstep. The bright 3-season sunroom is perfect for watching sunsets, reading, or relaxing after a day outdoors. Move-in ready, this property offers the best of privacy and convenience. You are sure to stay comfortable year-round with two mini-splits and a wood-stove. On property you will find two animal kennels with outdoor runs, a brood pen in the detached garage and a chicken coop complete with an outdoor run. If you ever thought about a hobby farm or just love animals and nature, look no further. Possibilities are truly endless. This home is priced to sell. Contact your REALTOR® today. (id:51532)
Tags
| Property Summary |
|---|
| Building |
|---|
| Level | Rooms | Dimensions |
|---|---|---|
| Second level | 4pc Bathroom | 7'2'' x 10'0'' |
| Bedroom | 10'3'' x 8'0'' | |
| Bedroom | 9'2'' x 11'6'' | |
| Primary Bedroom | 12'1'' x 11'6'' | |
| Basement | Utility room | 15'3'' x 22'9'' |
| Bedroom | 10'6'' x 11'6'' | |
| Laundry room | 8'3'' x 11'6'' | |
| Family room | 19'1'' x 11'2'' | |
| Main level | Sunroom | 13'5'' x 8'6'' |
| Living room | 16'3'' x 12'2'' | |
| Kitchen | 16'2'' x 11'3'' |
| Features | |||||
|---|---|---|---|---|---|
| Level lot | Balcony/Deck/Patio | Detached Garage | |||
| Garage | Air Conditioned | Heat Pump | |||




















































