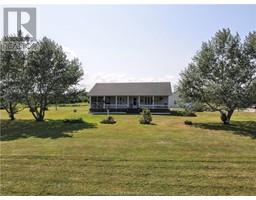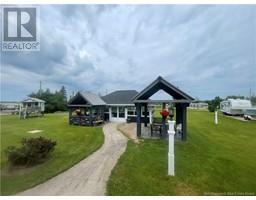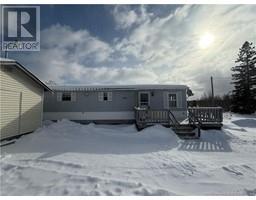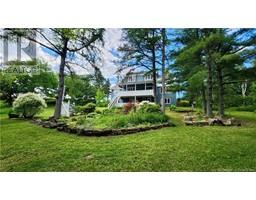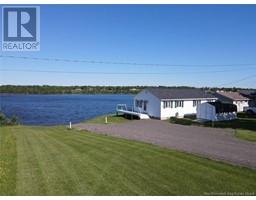9 Heron Court, Bouctouche, New Brunswick, CA
Address: 9 Heron Court, Bouctouche, New Brunswick
Summary Report Property
- MKT IDNB110343
- Building TypeHouse
- Property TypeSingle Family
- StatusBuy
- Added12 weeks ago
- Bedrooms2
- Bathrooms3
- Area2624 sq. ft.
- DirectionNo Data
- Added On16 Dec 2024
Property Overview
This charming bungalow offers breathtaking waterviews of the Bouctouche River from its tranquil location. Designed with comfort and practicality in mind, this home features a walkout basement and a double attached garage for ultimate convenience. Inside, the main floor showcases tall ceilings, enhancing the sense of space and light. The expansive kitchen, complete with a center island, is perfect for culinary enthusiasts, while the adjacent dining area offers stunning panoramic views and direct access to a wrap-around deck. The inviting living room is bathed in natural light thanks to large windows, while a cozy propane fireplace creates a warm and welcoming ambiance. With its own access to the deck, the living room seamlessly blends indoor and outdoor living. The master bedroom serves as a private retreat, featuring a luxurious ensuite and an oversized walk-in closet. A conveniently located half bath on the main floor ensures guests feel at home. The walkout lower level offers even more living space, including a generously sized bedroom with its own ensuite. A versatile family room provides ample space for relaxation or entertaining, and the dedicated laundry room adds functionality to your daily routine. Two additional bedroomsideal for guests, hobbies, or a home officeplus a storage room complete the lower level. Conveniently situated just minutes from the highway, this home provides easy access to amenities and services while maintaining its peaceful charm. (id:51532)
Tags
| Property Summary |
|---|
| Building |
|---|
| Level | Rooms | Dimensions |
|---|---|---|
| Basement | Storage | 16'10'' x 7'10'' |
| Bedroom | 16'2'' x 9'6'' | |
| Bedroom | 16'6'' x 9'1'' | |
| 3pc Ensuite bath | 10'1'' x 5'1'' | |
| Bedroom | 18'10'' x 15'5'' | |
| Family room | 22'5'' x 16'11'' | |
| Main level | Foyer | 7'11'' x 8'10'' |
| 2pc Bathroom | 6'6'' x 5'6'' | |
| Other | 11'2'' x 8'8'' | |
| Bedroom | 17'0'' x 15'1'' | |
| Living room | 22'4'' x 17'0'' | |
| Dining room | 16'1'' x 7'7'' | |
| Kitchen | 19'0'' x 13'1'' |
| Features | |||||
|---|---|---|---|---|---|
| Attached Garage | Garage | Heat Pump | |||














































