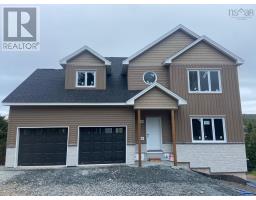30 Christies Road, Boutiliers Point, Nova Scotia, CA
Address: 30 Christies Road, Boutiliers Point, Nova Scotia
Summary Report Property
- MKT ID202424386
- Building TypeHouse
- Property TypeSingle Family
- StatusBuy
- Added2 weeks ago
- Bedrooms4
- Bathrooms3
- Area2610 sq. ft.
- DirectionNo Data
- Added On05 Dec 2024
Property Overview
Ramar Homes brings you ?The Alder?. Nestled on a private 3/4 of an acre in the coastal community of Boutiliers Point, Nova Scotia., A modern and spacious main floor, a large kitchen with island, walk-in pantry. You will love the mudroom & laundry off the garage, which is the perfect catch all space and the covered front veranda, perfect for keeping an eye on kids playing in the front yard or just enjoying a peaceful morning coffee. The upper level is home to a large primary sizable windows displaying a view of the St Margarets Bay. Ensuite with walk-in closet and 4 piece spa-inspired ensuite, two good size bedrooms, full bath.. Fully finished on all three levels, the finished basement provides a 4-pc bath, 4th bedroom, and rec room. The attached double car garage allowing plenty of room for parking and storage. This comes with a handful of upgrades, such as black windows and doors, Craftsman stone pillars, electric fireplace, a custom ensuite shower, water resistant laminate flooring, among others. Rest easy knowing that this property comes with a Platinum Atlantic New Home Warranty and a 1-year builder's warranty, providing peace of mind for your investment. Convenience is key, with just a 7-minute drive to Upper Tantallon and a 30-minute highway commute to Halifax. For nature enthusiasts, the location is a two-minute walk from the Rails-to Trails and opportunities to immerse yourself in wildlife. This home is perfect for coastal lovers, offering a peaceful retreat or a luxurious family home. Don't miss out on this versatile opportunity to make this stunning property your own! (id:51532)
Tags
| Property Summary |
|---|
| Building |
|---|
| Level | Rooms | Dimensions |
|---|---|---|
| Second level | Primary Bedroom | 12x14 |
| Bath (# pieces 1-6) | 8.2x8.11 | |
| Ensuite (# pieces 2-6) | 11.7x11.5+(-) Jog | |
| Bedroom | 10.5x11.5+jog | |
| Bedroom | 11x11+jog | |
| Laundry room | 9x5.5 | |
| Basement | Bath (# pieces 1-6) | 10.9x7.3 |
| Recreational, Games room | 31x11.5 | |
| Bedroom | 13x9.5 | |
| Utility room | 6x10.5 | |
| Main level | Family room | 14x14+jog |
| Dining room | 14x13+jog | |
| Dining nook | 8x12 | |
| Kitchen | 11x11.5 | |
| Bath (# pieces 1-6) | 6.2x6.2 | |
| Mud room | 12x14 |
| Features | |||||
|---|---|---|---|---|---|
| Treed | Garage | Attached Garage | |||
| Gravel | Parking Space(s) | None | |||
| Central Vacuum - Roughed In | Heat Pump | ||||
















