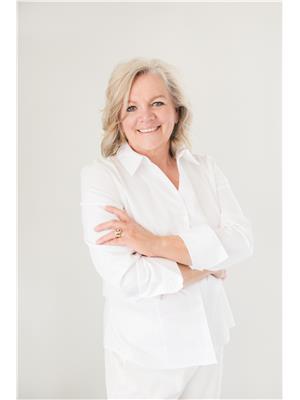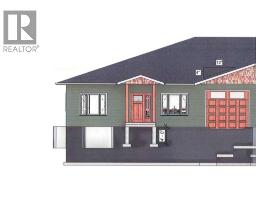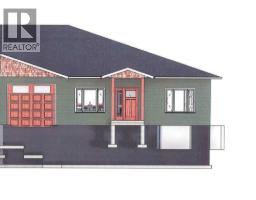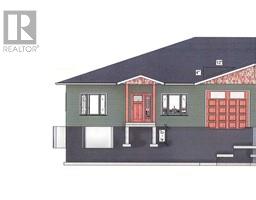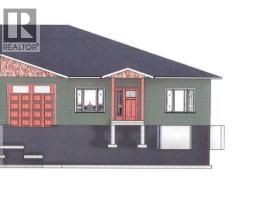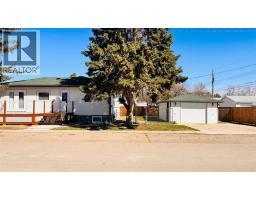118 3 Avenue W, Bow Island, Alberta, CA
Address: 118 3 Avenue W, Bow Island, Alberta
Summary Report Property
- MKT IDA2225800
- Building TypeHouse
- Property TypeSingle Family
- StatusBuy
- Added2 days ago
- Bedrooms4
- Bathrooms2
- Area1180 sq. ft.
- DirectionNo Data
- Added On31 May 2025
Property Overview
Welcome to this charming, renovated bi-level in Bow Island. A beautifully updated 1180 sq. ft home, originally built in 1955, this home underwent a major transformation when it was moved onto a new basement in 2010 and a garage was added, offering the perfect blend of classic charm and modern convenience. The main floor features a bright and inviting living space with two comfortable bedrooms, a stylish four piece bathroom and a functional kitchen and dining area, ideal for family living or entertaining guests. The completely finished lower level adds even more space with two additional bedrooms, another full bathroom and cozy living areas for relaxing or hosting visitors. This home is move-in ready with all appliances purchased within the last five years. The fenced backyard offers room for kids to play, lawn to enjoy and space for a few flowers and a garden. Underground sprinklers make yard maintenance easy and efficient. The garage adds extra storage and convenience, rounding out this turnkey property that's perfect for families, downsizers or first-time buyers. (id:51532)
Tags
| Property Summary |
|---|
| Building |
|---|
| Land |
|---|
| Level | Rooms | Dimensions |
|---|---|---|
| Lower level | Family room | 20.08 Ft x 10.92 Ft |
| Laundry room | 11.00 Ft x 9.00 Ft | |
| 4pc Bathroom | .00 Ft | |
| Furnace | 9.92 Ft x 7.00 Ft | |
| Bedroom | 11.00 Ft x 10.92 Ft | |
| Bedroom | 12.92 Ft x 15.08 Ft | |
| Main level | Kitchen | 12.00 Ft x 9.08 Ft |
| Dining room | 11.08 Ft x 11.00 Ft | |
| Living room | 16.92 Ft x 14.08 Ft | |
| Primary Bedroom | 13.08 Ft x 10.00 Ft | |
| 4pc Bathroom | .00 Ft | |
| Bedroom | 11.00 Ft x 8.00 Ft |
| Features | |||||
|---|---|---|---|---|---|
| Back lane | PVC window | Attached Garage(1) | |||
| Refrigerator | Stove | Microwave Range Hood Combo | |||
| Washer & Dryer | Central air conditioning | ||||










































