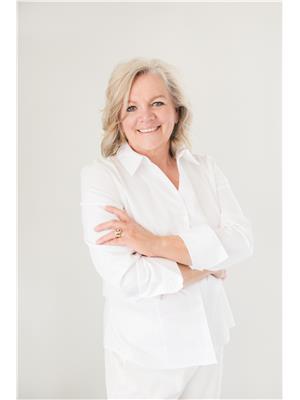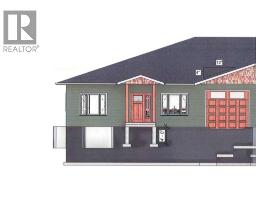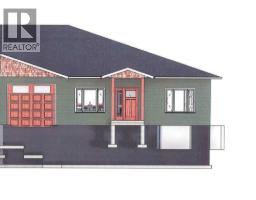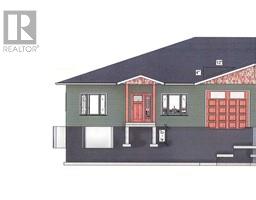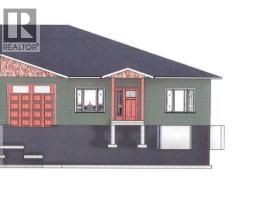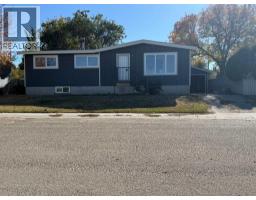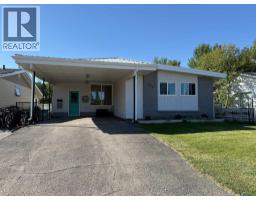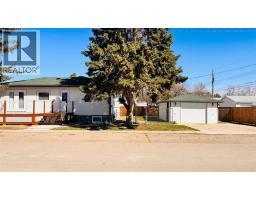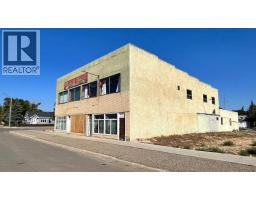216 Westview Crescent W, Bow Island, Alberta, CA
Address: 216 Westview Crescent W, Bow Island, Alberta
Summary Report Property
- MKT IDA2255648
- Building TypeHouse
- Property TypeSingle Family
- StatusBuy
- Added19 weeks ago
- Bedrooms3
- Bathrooms2
- Area1492 sq. ft.
- DirectionNo Data
- Added On13 Sep 2025
Property Overview
Welcome to this stunning brand new 1492 sq. ft. bungalow located in the desirable community of Westview Crescent in Bow Island. Thoughtfully designed for modern living, this home offers both comfort and functionality with an open layout, a well-planned bedroom arrangement and plenty of potential to grow into. On the main floor, you'll find three bedrooms with two positioned on the north side and the primary suite, a true retreat, on the opposite side, featuring a luxurious 5 piece ensuite with a large soaker tub, separate shower, dual sinks and toilet, along with a spacious 36 sq. ft. walk-in closet, complete with drawers for storage. The bright and welcoming living area is anchored by an electric fireplace and the kitchen is designed for both style and convenience. A standout feature is the massive butler pantry (10'2" x 4'11") with extensive shelving, making it a dream for storage and organization. When you enter from the 25 x 27 heated garage, you have a large private area for the family's shoes and coats as well as the convenient location for laundry. The basement is unfinished, but it has been framed to include two more bedrooms, a bathroom and a large family room. With drywall, ceiling and flooring, this space can easily be transformed to meet your family's needs. The exterior is modern and inviting, while landscaping is yet to be completed, the blank canvas allows you to design the outdoor space exactly how you envision. An appliance package will be included with the home, so it will be move-in ready. This gorgeous home is perfect for those looking to upgrade into a modern, well-built property with room to grow. Don't miss the opportunity to make this brand new home yours! (id:51532)
Tags
| Property Summary |
|---|
| Building |
|---|
| Land |
|---|
| Level | Rooms | Dimensions |
|---|---|---|
| Lower level | Furnace | 16.75 Ft x 4.67 Ft |
| Main level | Living room | 11.92 Ft x 16.75 Ft |
| Other | 15.00 Ft x 16.75 Ft | |
| Primary Bedroom | 14.67 Ft x 11.42 Ft | |
| 5pc Bathroom | Measurements not available | |
| Bedroom | 9.50 Ft x 12.33 Ft | |
| Bedroom | 9.50 Ft x 12.25 Ft | |
| Laundry room | 12.67 Ft x 5.50 Ft | |
| Pantry | 10.25 Ft x 4.83 Ft | |
| 4pc Bathroom | Measurements not available |
| Features | |||||
|---|---|---|---|---|---|
| Back lane | Attached Garage(2) | Refrigerator | |||
| Dishwasher | Stove | Range | |||
| Hood Fan | Washer & Dryer | Central air conditioning | |||












































