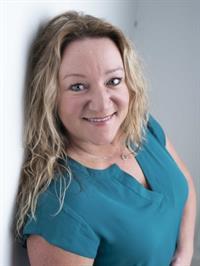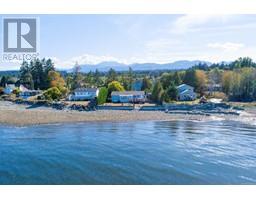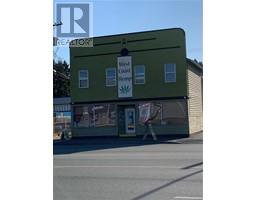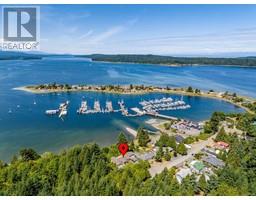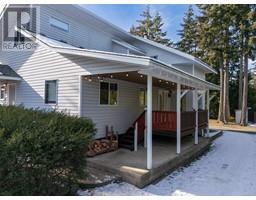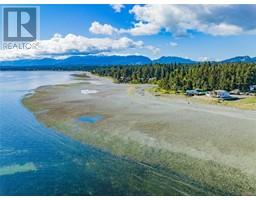65 Islewood Dr Bowser/Deep Bay, Bowser, British Columbia, CA
Address: 65 Islewood Dr, Bowser, British Columbia
Summary Report Property
- MKT ID978722
- Building TypeHouse
- Property TypeSingle Family
- StatusBuy
- Added13 weeks ago
- Bedrooms3
- Bathrooms2
- Area1828 sq. ft.
- DirectionNo Data
- Added On30 Dec 2024
Property Overview
Discover your dream home on Islewood Drive in the serene town of Bowser. This fresh listing offers a spacious 1,828 square foot house, set on a generously sized lot enveloped by mature trees that provide both beauty and privacy. The property features three large bedrooms, two well-appointed bathrooms, and a modern kitchen perfect for culinary explorations with its own built-in wood fired pizza oven. Step into a home that welcomes you with recent updates including modern flooring, new countertops and freshly painted interiors, creating a clean and inviting atmosphere. The outdoor space is a true highlight, boasting a private deck and a charming front porch, ideal for relaxing or hosting gatherings. Experience community living near Nile Creek Trail, a local park just steps away, perfect for outdoor activities and connecting with nature; a short stroll finds you at the oceanfront. This community gem enhances the appeal of living in this tranquil neighborhood. This property not only offers a peaceful retreat but also keeps you close to the essentials. Make this house your haven and enjoy a perfect blend of comfort and convenience in Bowser. (id:51532)
Tags
| Property Summary |
|---|
| Building |
|---|
| Land |
|---|
| Level | Rooms | Dimensions |
|---|---|---|
| Main level | Ensuite | 7'9 x 7'4 |
| Primary Bedroom | 16'0 x 14'6 | |
| Laundry room | 8'2 x 7'10 | |
| Bedroom | 12'8 x 11'10 | |
| Bathroom | 11'10 x 6'1 | |
| Bedroom | 13'0 x 11'4 | |
| Living room | 23'0 x 17'4 | |
| Dining room | 15'5 x 11'6 | |
| Kitchen | 14'10 x 11'6 | |
| Entrance | 5'0 x 5'0 |
| Features | |||||
|---|---|---|---|---|---|
| Central location | Cul-de-sac | Level lot | |||
| Private setting | Other | Pie | |||
| Marine Oriented | None | ||||



























































