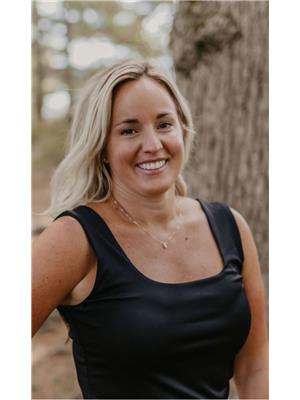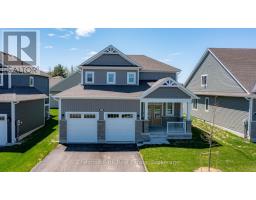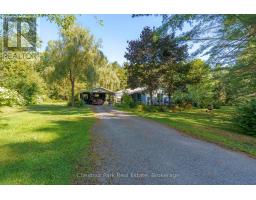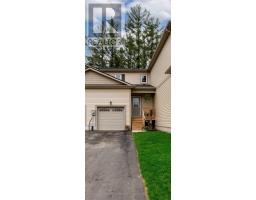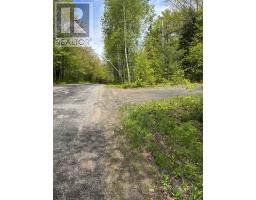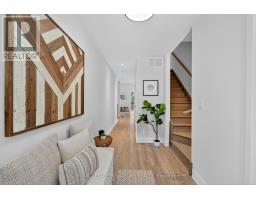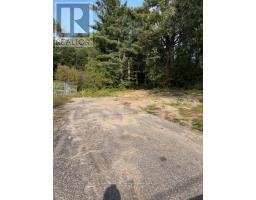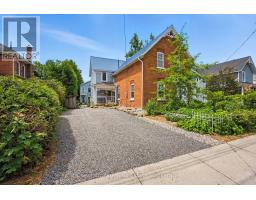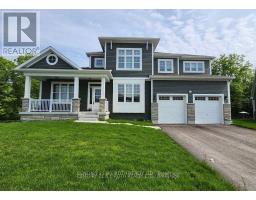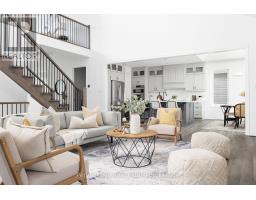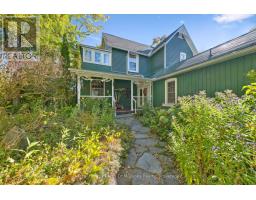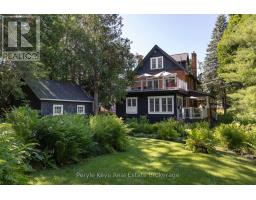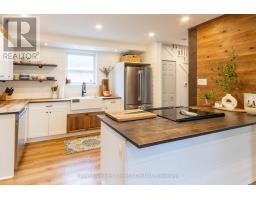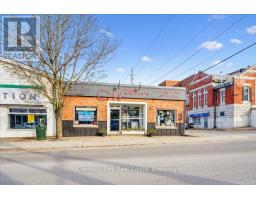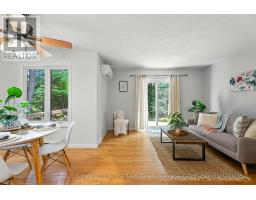10 MCCONNELL CRESCENT, Bracebridge (Macaulay), Ontario, CA
Address: 10 MCCONNELL CRESCENT, Bracebridge (Macaulay), Ontario
Summary Report Property
- MKT IDX12456281
- Building TypeRow / Townhouse
- Property TypeSingle Family
- StatusBuy
- Added5 days ago
- Bedrooms3
- Bathrooms3
- Area1100 sq. ft.
- DirectionNo Data
- Added On12 Oct 2025
Property Overview
Modern townhome in a prime location! Welcome to this newly built 3-bedroom, 3-bathroom townhome ideally located just off Clearbrook Trail in beautiful Bracebridge. This modern home combines comfort, style, and convenience with the full Tarion New Home Warranty passed on to the buyer for peace of mind. Enjoy a bright, open-concept main floor where the kitchen, dining, living, and outdoor spaces flow seamlessly, creating an inviting setting for everyday living and entertaining. The upper level offers spacious bedrooms, including a serene primary suite with a private ensuite bath. The unfinished basement provides great potential for customization perfect for adding a gym, office, or rec room to suit your lifestyle. Situated only minutes from the Sportsplex, high school, downtown shops, restaurants, parks, and trails. This location offers the best of small-town charm and modern convenience. (id:51532)
Tags
| Property Summary |
|---|
| Building |
|---|
| Land |
|---|
| Level | Rooms | Dimensions |
|---|---|---|
| Second level | Bedroom | 2.8 m x 4 m |
| Primary Bedroom | 2.9 m x 4.6 m | |
| Bedroom 2 | 2.8 m x 4 m | |
| Bathroom | 1.6 m x 2.9 m | |
| Bathroom | 2.7 m x 1.52 m | |
| Main level | Living room | 3.74 m x 4.6 m |
| Kitchen | 4.6 m x 3.7 m | |
| Dining room | 2 m x 4.17 m |
| Features | |||||
|---|---|---|---|---|---|
| Attached Garage | Garage | Water meter | |||
| Central air conditioning | |||||













