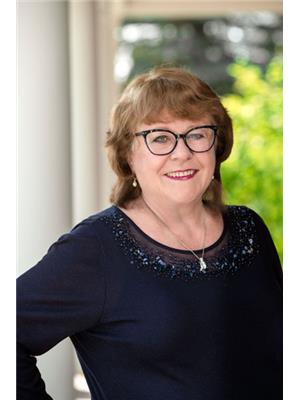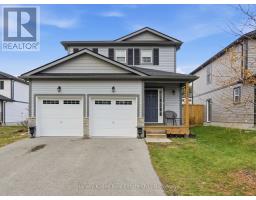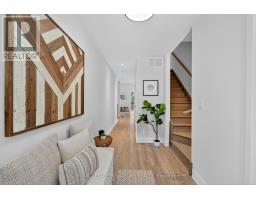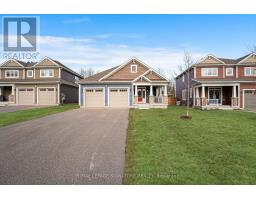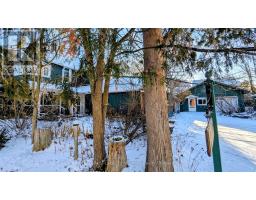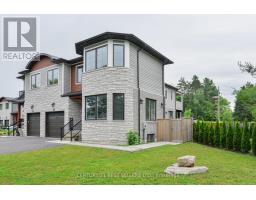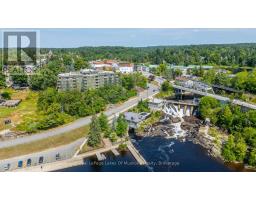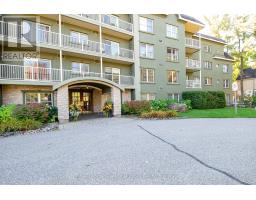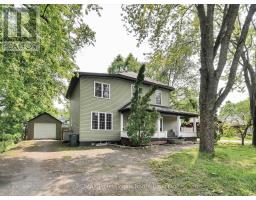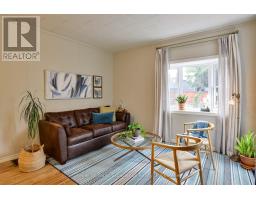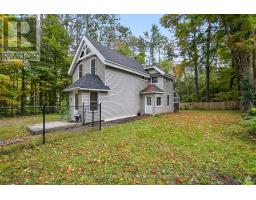12 PHEASANT RUN, Bracebridge (Macaulay), Ontario, CA
Address: 12 PHEASANT RUN, Bracebridge (Macaulay), Ontario
Summary Report Property
- MKT IDX12388152
- Building TypeHouse
- Property TypeSingle Family
- StatusBuy
- Added9 weeks ago
- Bedrooms4
- Bathrooms3
- Area1500 sq. ft.
- DirectionNo Data
- Added On10 Nov 2025
Property Overview
Nestled on one of the largest premium ravine lots in the Mattamy subdivision, this stunning "Normandy" home offers 3,470 square feet of living space and is waiting for a growing family to move in! There is plenty of room for everyone offering three generous sized bedrooms with the fourth bedroom in the lower level for overnight guests. No line ups to use one of the three bathrooms in this home! Upon entry the 9-foot ceilings enhance the feeling of spaciousness with the open floor plan. The gourmet kitchen has a gas stove and oven with plenty of counter space and cabinets including a built-in spice cupboard! The living room and kitchen overlook the huge backyard where plenty of birds, deer and fox frequent the neightbourhood from the ravine. Enjoy movie night downstairs in the cozy family room or a game of darts in the games room. There is plenty of room for a pool table. The private primary bedroom is separate and at the opposite end of the home for peace and tranquility with a large walk-in closet and large en-suite separate shower and soaker tub. The deck off the kitchen has room for the BBQ and patio furniture and the one stone landscape bench and arbor are included. This home is ready for you and available for immediate possession before the snow flies! (id:51532)
Tags
| Property Summary |
|---|
| Building |
|---|
| Land |
|---|
| Level | Rooms | Dimensions |
|---|---|---|
| Basement | Family room | 7.61 m x 4.73 m |
| Games room | 7.89 m x 7.06 m | |
| Bedroom 4 | 4.06 m x 4.16 m | |
| Bathroom | 2.83 m x 1.84 m | |
| Utility room | 15.88 m x 7.83 m | |
| Main level | Foyer | 3.47 m x 1.7 m |
| Living room | 4.84 m x 4.59 m | |
| Kitchen | 4.52 m x 3.65 m | |
| Dining room | 3.99 m x 3.68 m | |
| Primary Bedroom | 4.55 m x 4.26 m | |
| Bathroom | 3.61 m x 3.12 m | |
| Bedroom 2 | 4.05 m x 3.2 m | |
| Bedroom 3 | 4.04 m x 3.17 m | |
| Bathroom | 2.72 m x 2 m | |
| Laundry room | 2.55 m x 3.17 m |
| Features | |||||
|---|---|---|---|---|---|
| Level lot | Ravine | Backs on greenbelt | |||
| Flat site | Sump Pump | Attached Garage | |||
| Garage | Garage door opener remote(s) | Dishwasher | |||
| Dryer | Freezer | Microwave | |||
| Hood Fan | Stove | Washer | |||
| Window Coverings | Refrigerator | Central air conditioning | |||
| Air exchanger | Fireplace(s) | ||||































