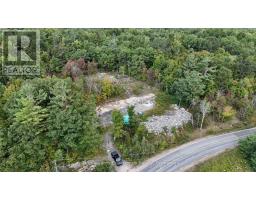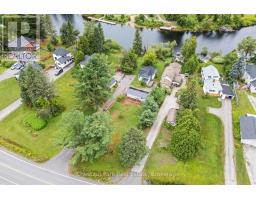1082 BEAUMONT FARM ROAD, Bracebridge (Muskoka (N)), Ontario, CA
Address: 1082 BEAUMONT FARM ROAD, Bracebridge (Muskoka (N)), Ontario
Summary Report Property
- MKT IDX12403777
- Building TypeHouse
- Property TypeSingle Family
- StatusBuy
- Added3 weeks ago
- Bedrooms5
- Bathrooms3
- Area3500 sq. ft.
- DirectionNo Data
- Added On15 Oct 2025
Property Overview
Muskoka Riverfront Masterpiece - Where History Meets Modern Luxury. Welcome to an extraordinary 4,000 sq. ft. bungalow where Muskoka history meets luxury. Set on 3.5 acres of flat, manicured land along the Muskoka River, this one-of-a-kind estate offers the perfect blend of historical character and upscale living all just minutes from downtown Bracebridge. Inside, the home features 5 spacious bedrooms, 3 luxurious bathrooms, and expansive living spaces designed for both relaxation and entertaining. A chefs kitchen is at the heart of the home, fully outfitted for gourmet cooking and gatherings, complemented by a formal dining area that seats 12.Step outside and immerse yourself in your own private resort experience: a fiberglass inground pool, commercial-grade poolside kitchen hut, outdoor hot tub, and a private sauna for ultimate relaxation. A 1-slip boathouse provides direct river access, with just a few minutes boat ride to the open waters of Lake Muskoka. For the car enthusiast or hobbyist, the property includes a 3-bay detached garage with mechanics lifts, plus an attached garage for added convenience. And as a final touch of history and character, a beautifully preserved 1886 barn stands proudly on the property a rare and meaningful piece of Muskoka's heritage. This is more than just a waterfront home; its a work of art, a sanctuary, and a true legacy property in the heart of Muskoka. (id:51532)
Tags
| Property Summary |
|---|
| Building |
|---|
| Land |
|---|
| Level | Rooms | Dimensions |
|---|---|---|
| Main level | Foyer | 2.99 m x 4.63 m |
| Bedroom | 3.85 m x 4.05 m | |
| Living room | 5.2 m x 5.83 m | |
| Dining room | 4.66 m x 5.83 m | |
| Kitchen | 7.48 m x 4.18 m | |
| Pantry | 3.15 m x 5.76 m | |
| Sunroom | 5.51 m x 5.6 m | |
| Primary Bedroom | 6.28 m x 5.55 m | |
| Bedroom | 5.1 m x 3.34 m | |
| Bedroom | 5.1 m x 4.13 m | |
| Bedroom | 5.1 m x 4.12 m |
| Features | |||||
|---|---|---|---|---|---|
| Level lot | Flat site | Level | |||
| Attached Garage | Garage | Hot Tub | |||
| Dishwasher | Dryer | Freezer | |||
| Microwave | Oven | Stove | |||
| Washer | Refrigerator | Fireplace(s) | |||



















































