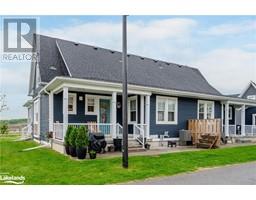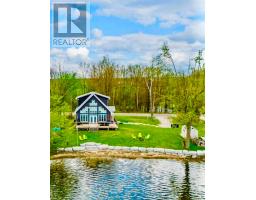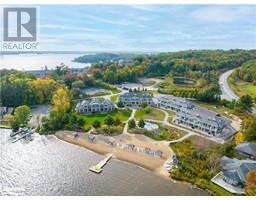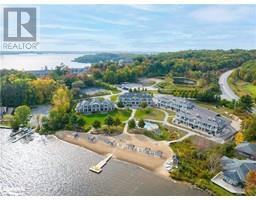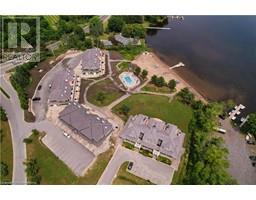1020 FRAU Lane Bracebridge, BRACEBRIDGE, Ontario, CA
Address: 1020 FRAU Lane, Bracebridge, Ontario
Summary Report Property
- MKT ID40675172
- Building TypeHouse
- Property TypeSingle Family
- StatusBuy
- Added13 weeks ago
- Bedrooms2
- Bathrooms1
- Area848 sq. ft.
- DirectionNo Data
- Added On03 Dec 2024
Property Overview
Your dream of Muskoka Waterfront living can be a reality with this 4 season home on Frau Lake, located just minutes from downtown Bracebridge: a short drive to restaurants, shopping, schools and parks. With a private shoreline on a small non-motorized lake, you can swim, paddle and fish all summer long. Enjoy the large private wooded lot, entertain friends and family by the bonfire, take a stroll observing nature or sit and relax on one of the decks/patios. The open concept living and dining room offers Southwestern views of the lake and beautiful sunsets. The Napoleon wood stove will keep you warm on those cold winter nights and provide a cozy atmosphere while you relax Muskoka style. With many upgrades throughout the home and property over the years, including a 1000 gallon septic tank and drilled well (2010), updated kitchen and bunkie with deck/sitting area that is perfect for extra sleeping space. This is your chance to own a piece of Muskoka Waterfront. (id:51532)
Tags
| Property Summary |
|---|
| Building |
|---|
| Land |
|---|
| Level | Rooms | Dimensions |
|---|---|---|
| Main level | Bedroom | 7'0'' x 8'4'' |
| Bedroom | 13'10'' x 9'10'' | |
| 3pc Bathroom | Measurements not available | |
| Laundry room | 4'11'' x 3'6'' | |
| Living room | 12'6'' x 19'0'' | |
| Eat in kitchen | 15'1'' x 15'11'' | |
| Foyer | 8'8'' x 8'6'' |
| Features | |||||
|---|---|---|---|---|---|
| Crushed stone driveway | Country residential | Dryer | |||
| Refrigerator | Stove | Washer | |||
| Hood Fan | Window Coverings | None | |||



