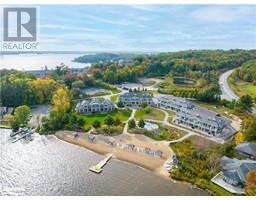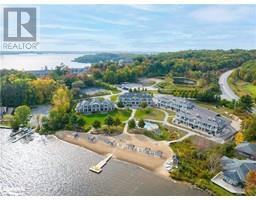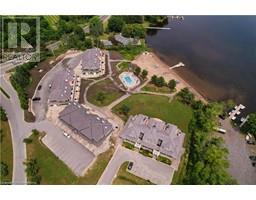58 LITTLE RYAN'S WAY, BRACEBRIDGE, Ontario, CA
Address: 58 LITTLE RYAN'S WAY, Bracebridge, Ontario
3 Beds3 Baths0 sqftStatus: Buy Views : 633
Price
$499,999
Summary Report Property
- MKT IDX12016084
- Building TypeRow / Townhouse
- Property TypeSingle Family
- StatusBuy
- Added2 weeks ago
- Bedrooms3
- Bathrooms3
- Area0 sq. ft.
- DirectionNo Data
- Added On13 Mar 2025
Property Overview
Two-story townhouse end unit in the Kestrel Glen development. 1204 square feet, 3 bedrooms, 2.5 bath boasts an open concept design plus a finished lower level. Primary bedroom with walk-in closet and full ensuite. Hardwood floors in living room. Natural gas heat and air conditioning all at the end of a family friendly cul-de-sac. Close to rec-centre, high school and soccer fields. (id:51532)
Tags
| Property Summary |
|---|
Property Type
Single Family
Building Type
Row / Townhouse
Storeys
2
Title
Freehold
Land Size
7.75 x 38.34 M
Parking Type
Garage
| Building |
|---|
Bedrooms
Above Grade
3
Bathrooms
Total
3
Partial
1
Interior Features
Appliances Included
Water Heater, Dishwasher, Dryer, Microwave, Washer, Refrigerator
Basement Type
Full (Finished)
Building Features
Foundation Type
Concrete
Style
Attached
Heating & Cooling
Cooling
Central air conditioning
Heating Type
Forced air
Utilities
Utility Sewer
Sanitary sewer
Water
Municipal water
Exterior Features
Exterior Finish
Aluminum siding
Parking
Parking Type
Garage
Total Parking Spaces
2
| Land |
|---|
Other Property Information
Zoning Description
R3
| Level | Rooms | Dimensions |
|---|---|---|
| Basement | Recreational, Games room | 6.12 m x 4.9 m |
| Main level | Kitchen | 3.96 m x 2.59 m |
| Living room | 5.77 m x 4.27 m | |
| Upper Level | Primary Bedroom | 4.11 m x 3.4 m |
| Bedroom 2 | 3.53 m x 2.82 m | |
| Bedroom 3 | 3.1 m x 2.82 m |
| Features | |||||
|---|---|---|---|---|---|
| Garage | Water Heater | Dishwasher | |||
| Dryer | Microwave | Washer | |||
| Refrigerator | Central air conditioning | ||||





























