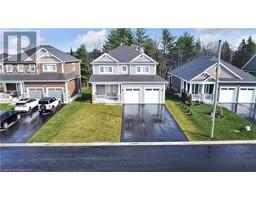17 CHAMBERY Street Bracebridge, BRACEBRIDGE, Ontario, CA
Address: 17 CHAMBERY Street, Bracebridge, Ontario
Summary Report Property
- MKT ID40683848
- Building TypeHouse
- Property TypeSingle Family
- StatusRent
- Added7 weeks ago
- Bedrooms5
- Bathrooms4
- AreaNo Data sq. ft.
- DirectionNo Data
- Added On08 Dec 2024
Property Overview
New 1 Year Old Willow Model For Lease In Sought After Bracebridge With No Neighbours Behind! 5 Bedrooms, 3.5 Bathrooms & Modern Upgrades Throughout. Open Concept Layout, Living Room With Gas Fireplace Overlooks Kitchen & Dining Room. Kitchen With Quartz Counters, Stainless Steel Appliances & Gas Stove Hook Up. Conveniently Combined With The Kitchen, Dining Room Overlooks Backyard, Perfect For Hosting! Bonus 16 x 12 Sunroom Filled With Windows To Enjoy Sunny Days! Main Floor Primary Bedroom With 3 Piece Ensuite & Closet. Upper Level Features Additional 4 Bedrooms With Closet Space, 3 Piece Bathroom, & 4 Piece Bathroom. Unfinished Basement With Rough-In For Bathroom. Main Floor MudRoom With Washer / Dryer & Additional Storage Space. 2 Car Garage Parking + 3 Driveway Parking Spaces. Nestled In Friendly Neighbourhood Close To All Major Amenities Including Rec Centre, Trails, Parks, Schools, Shopping, & Golfing! AAA Tenants Only. No Smoking & No Pets. Application, References, Letter Of Employment, Credit Check Are Mandatory. Tenant To Pay Utilities. (id:51532)
Tags
| Property Summary |
|---|
| Building |
|---|
| Land |
|---|
| Level | Rooms | Dimensions |
|---|---|---|
| Second level | Bedroom | 9'3'' x 11'7'' |
| Bedroom | 10'1'' x 10'1'' | |
| Bedroom | 12'3'' x 11'3'' | |
| Primary Bedroom | 14'1'' x 14'1'' | |
| 4pc Bathroom | Measurements not available | |
| 3pc Bathroom | Measurements not available | |
| Main level | Sunroom | 16'4'' x 12'1'' |
| Bedroom | 11'5'' x 13'8'' | |
| Kitchen | 9'5'' x 11'8'' | |
| Dining room | 10'3'' x 14'1'' | |
| Living room | 13'7'' x 14'9'' | |
| 3pc Bathroom | Measurements not available | |
| 2pc Bathroom | Measurements not available |
| Features | |||||
|---|---|---|---|---|---|
| Attached Garage | Central air conditioning | ||||





























