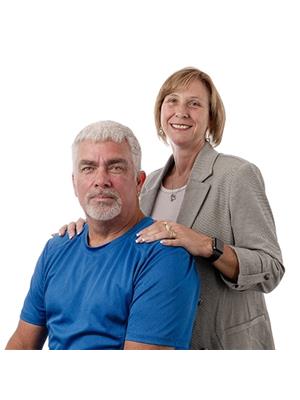16 BIRCH Lane, Brackley, Prince Edward Island, CA
Address: 16 BIRCH Lane, Brackley, Prince Edward Island
Summary Report Property
- MKT ID202411984
- Building TypeHouse
- Property TypeSingle Family
- StatusBuy
- Added1 weeks ago
- Bedrooms3
- Bathrooms2
- Area1502 sq. ft.
- DirectionNo Data
- Added On17 Jun 2024
Property Overview
This beautiful custom-built bungalow sits on .61 of an acre with beautiful waterviews of Rustico Bay. Imagine sitting on your covered front porch with your morning coffee looking at the peaceful waterview and listening to the birds. With three bedrooms, including a primary suite with its own ensuite, as well as 2 other generous sized bedrooms and 4 pc bathroom. The spacious open-concept layout blending the kitchen, dining, and living areas, is designed for comfort and relaxation. Stepping outside onto the extensive deck with a gazebo and hot tub, there is a garden shed attached to the Gazebo, what a perfect setup for enjoying the outdoors in style. Plus, main floor laundry that leads to the extra-large garage with a second 240-amp electrical panel and heater, it?s a dream for anyone who loves to tinker or work on projects. Tucked away in a quiet neighborhood, with over 110 trees that line the property, it truly sounds like a haven of peace and tranquility. There are also 30 Solar panels installed on the house that are paid in full for your savings. (id:51532)
Tags
| Property Summary |
|---|
| Building |
|---|
| Level | Rooms | Dimensions |
|---|---|---|
| Main level | Other | 7.8 x 11.6 Entrance |
| Living room | 14. x 17.4 | |
| Dining room | 8. x 8.6 | |
| Kitchen | 14.6 x 17. | |
| Bath (# pieces 1-6) | 8.10 x 8. | |
| Primary Bedroom | 12. x 14. | |
| Ensuite (# pieces 2-6) | 8.10 x 5.5 | |
| Bedroom | 10.4 x 11. | |
| Bedroom | 9.4 x 11. | |
| Laundry room | 5.10 x 9. |
| Features | |||||
|---|---|---|---|---|---|
| Treed | Wooded area | Golf course/parkland | |||
| Attached Garage | Heated Garage | Gravel | |||
| Range - Electric | Dishwasher | Dryer | |||
| Washer | Microwave | Refrigerator | |||











































