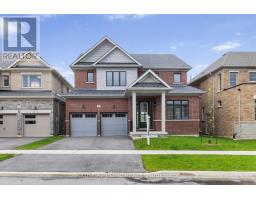117 ROWE STREET, Bradford West Gwillimbury (Bond Head), Ontario, CA
Address: 117 ROWE STREET, Bradford West Gwillimbury (Bond Head), Ontario
5 Beds4 Baths0 sqftStatus: Buy Views : 398
Price
$1,749,900
Summary Report Property
- MKT IDN11959590
- Building TypeHouse
- Property TypeSingle Family
- StatusBuy
- Added20 weeks ago
- Bedrooms5
- Bathrooms4
- Area0 sq. ft.
- DirectionNo Data
- Added On06 Feb 2025
Property Overview
Featured in the heart of Bradford West Gwillimbury's New Bond head Subdivision is this masterpiece of a family home! 5 bathrooms, 5 bedrooms and 4,384 SQFT of finished above grade living space. This home boasts two massive living rooms, one complete with an outdoor balcony space overlooking the street, the other with a beautiful gas fireplace. With tasteful finishings such as granite kitchen countertops, and soaring 10 foot ceilings, this home is truly a must see. Enjoy some extra space for you and your family while still maintaining a close distance to the big city, and an even closer drive into cottage country! Need some more space, the unfinished basement has great development potential! (id:51532)
Tags
| Property Summary |
|---|
Property Type
Single Family
Building Type
House
Storeys
2
Community Name
Bond Head
Title
Freehold
Land Size
49.87 x 118.11 FT
Parking Type
Attached Garage
| Building |
|---|
Bedrooms
Above Grade
5
Bathrooms
Total
5
Partial
1
Interior Features
Basement Type
Full (Unfinished)
Building Features
Foundation Type
Concrete
Style
Detached
Rental Equipment
Water Heater
Structures
Porch
Heating & Cooling
Cooling
Central air conditioning
Heating Type
Forced air
Utilities
Utility Sewer
Sanitary sewer
Water
Municipal water
Exterior Features
Exterior Finish
Brick, Brick Facing
Parking
Parking Type
Attached Garage
Total Parking Spaces
4
| Land |
|---|
Other Property Information
Zoning Description
R1-1*6(H1)
| Level | Rooms | Dimensions |
|---|---|---|
| Second level | Bedroom 5 | 3.35 m x 3.04 m |
| Laundry room | 2.4 m x 2.4 m | |
| Bedroom | 6.4 m x 3.6 m | |
| Bedroom 2 | 5.79 m x 3.65 m | |
| Bedroom 3 | 4.42 m x 3.65 m | |
| Bedroom 4 | 3.35 m x 3.04 m | |
| Main level | Office | 3.12 m x 3.12 m |
| Living room | 5.71 m x 5.94 m | |
| Dining room | 3.81 m x 4.26 m | |
| Great room | 5.43 m x 7.01 m | |
| Eating area | 3.35 m x 5.08 m | |
| Kitchen | 3.04 m x 4.57 m |
| Features | |||||
|---|---|---|---|---|---|
| Attached Garage | Central air conditioning | ||||




















































