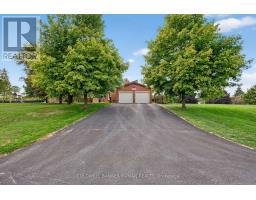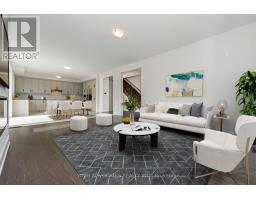79 WRAGGS ROAD, Bradford West Gwillimbury (Bond Head), Ontario, CA
Address: 79 WRAGGS ROAD, Bradford West Gwillimbury (Bond Head), Ontario
Summary Report Property
- MKT IDN12391618
- Building TypeHouse
- Property TypeSingle Family
- StatusBuy
- Added4 days ago
- Bedrooms4
- Bathrooms5
- Area3500 sq. ft.
- DirectionNo Data
- Added On23 Oct 2025
Property Overview
Welcome to this exquisite, newly constructed 2-storey residence by Regal Crest Homes a perfect blend of thoughtful design, exceptional craftsmanship, and luxurious finishes. Boasting over 4,000 sq. ft. of pristine living space, this never-before-lived-in home offers outstanding curb appeal and a spacious layout ideal for families and entertainers alike. Situated on a generous lot with a private backyard, the home features a bright, open-concept floor plan that flows seamlessly throughout. Elegant 10-foot ceilings on the main floor and 9-foot ceilings on the second level, Gourmet kitchen with quartz countertops, a large center island, and breakfast bar, Stylish hardwood flooring throughout, Custom stained oak staircase Oversized windows that flood the space with natural light, Main Floor Laundry Room, Spacious bedrooms, each with walk-in closets and private ensuites, the home also includes a 3-car garage with tandem parking, offering ample space for vehicles and storage. Located just minutes from Highway 400, this property provides both convenience and connectivity. Built by a trusted and reputable builder, this is upscale living at its finest., A rare opportunity to own a luxurious, move-in-ready home this is truly a must-see! (id:51532)
Tags
| Property Summary |
|---|
| Building |
|---|
| Land |
|---|
| Level | Rooms | Dimensions |
|---|---|---|
| Second level | Loft | 5.3 m x 3.95 m |
| Primary Bedroom | 6.45 m x 4.25 m | |
| Bedroom 2 | 4.15 m x 4 m | |
| Bedroom 3 | 5.75 m x 3.38 m | |
| Bedroom 4 | 4.7 m x 4.35 m | |
| Main level | Kitchen | 4.6 m x 3 m |
| Eating area | 4.8 m x 3.4 m | |
| Dining room | 3.95 m x 3.65 m | |
| Living room | 3.95 m x 3.35 m | |
| Office | 4 m x 3.35 m | |
| Family room | 5.45 m x 4.25 m |
| Features | |||||
|---|---|---|---|---|---|
| Irregular lot size | Carpet Free | Attached Garage | |||
| Garage | None | ||||






























