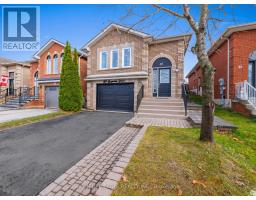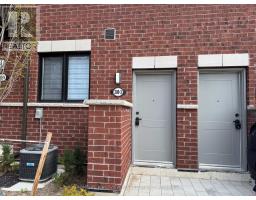10 TAYLOR COURT, Bradford West Gwillimbury (Bradford), Ontario, CA
Address: 10 TAYLOR COURT, Bradford West Gwillimbury (Bradford), Ontario
Summary Report Property
- MKT IDN10440545
- Building TypeHouse
- Property TypeSingle Family
- StatusBuy
- Added7 days ago
- Bedrooms4
- Bathrooms3
- Area0 sq. ft.
- DirectionNo Data
- Added On04 Dec 2024
Property Overview
Welcome to 10 Taylor Court. This all brick, two storey home located on one of Bradford most desirable courts offers a classic family home with timeless appeal. The spacious interior includes 4 generously sized bedrooms, perfect for a growing family or accommodating guest. The massive kitchen serves as the heart of the home, featuring ample counter space and plenty of room for dining and entertaining. A walkout from the breakfast room leads to a deck, ideal for outdoor gatherings, enjoying meals or simply relaxing while taking in the view. This home's layout is designed for both comfort and practicality, with the kitchen seamlessly connecting to the family room and dining area. The unfinished basement provides an exciting opportunity for customization with a 3pc rough in and with the above ground windows offering an opportunity for a walkout basement or private entrance. whether you're looking to create additional living space, a home gym, or a recreation area, the possibilities are endless. Close to Hwy 400, schools, recreation center and shopping. (id:51532)
Tags
| Property Summary |
|---|
| Building |
|---|
| Land |
|---|
| Level | Rooms | Dimensions |
|---|---|---|
| Second level | Primary Bedroom | 5.84 m x 4.06 m |
| Bedroom 2 | 3.35 m x 3.74 m | |
| Bedroom 3 | 3.92 m x 3.34 m | |
| Bedroom 4 | 3.36 m x 4.46 m | |
| Main level | Great room | 3.29 m x 6.62 m |
| Kitchen | 3.74 m x 3.45 m | |
| Eating area | 5.85 m x 3.65 m | |
| Family room | 4.85 m x 3.3 m |
| Features | |||||
|---|---|---|---|---|---|
| Attached Garage | Garage door opener remote(s) | Central Vacuum | |||
| Water softener | Dishwasher | Dryer | |||
| Refrigerator | Stove | Washer | |||
| Window Coverings | Central air conditioning | ||||



























