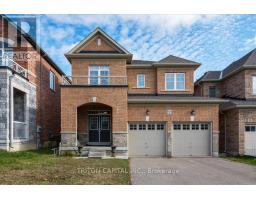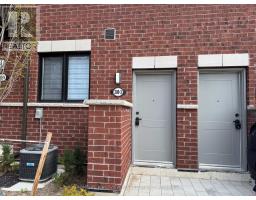37 HIGHLAND TERRACE, Bradford West Gwillimbury (Bradford), Ontario, CA
Address: 37 HIGHLAND TERRACE, Bradford West Gwillimbury (Bradford), Ontario
4 Beds3 Baths0 sqftStatus: Buy Views : 346
Price
$989,000
Summary Report Property
- MKT IDN10433629
- Building TypeHouse
- Property TypeSingle Family
- StatusBuy
- Added4 weeks ago
- Bedrooms4
- Bathrooms3
- Area0 sq. ft.
- DirectionNo Data
- Added On17 Dec 2024
Property Overview
Beautiful Bungalow With Finished Basement. Clients Looking For A Bungalow Then This Is It. Open Concept Living Area, 9 Ft Ceilings + Rounded Drywall Corners Add To The Rich Feel Thru-Out. Awesome Kit W/Huge Pantry. Spacious Brkfst Area Perfect For Large Family Gatherings Has Convenient W/O To Deck For Year Round Bbqing. Great Sized Bedrooms, Master With W/I Closet + 4Pce Ensuite. Finished Basement With Separate Entrance, Almost Walkout, In Laws Potential! Property Is Close To All Amenities, Hwy 400/ Proposed Bradford Bypass. **** EXTRAS **** Fridge, Stove, Washer, Dryer, Cvac, Air Exchanger, Gazebo, All Elfs. Direct Access From House ToGarage. (id:51532)
Tags
| Property Summary |
|---|
Property Type
Single Family
Building Type
House
Storeys
1
Community Name
Bradford
Title
Freehold
Land Size
39.37 x 111.55 FT
Parking Type
Attached Garage
| Building |
|---|
Bedrooms
Above Grade
2
Below Grade
2
Bathrooms
Total
4
Interior Features
Appliances Included
Garage door opener remote(s), Water Heater
Flooring
Laminate, Ceramic, Carpeted
Basement Features
Separate entrance
Basement Type
N/A (Finished)
Building Features
Foundation Type
Concrete
Style
Detached
Architecture Style
Bungalow
Heating & Cooling
Cooling
Central air conditioning
Heating Type
Forced air
Utilities
Utility Type
Cable(Installed),Sewer(Installed)
Utility Sewer
Sanitary sewer
Water
Municipal water
Exterior Features
Exterior Finish
Brick
Parking
Parking Type
Attached Garage
Total Parking Spaces
6
| Level | Rooms | Dimensions |
|---|---|---|
| Basement | Laundry room | 3.04 m x 3.35 m |
| Recreational, Games room | 5.68 m x 5.75 m | |
| Bedroom 3 | 3.39 m x 3.16 m | |
| Bedroom 4 | 5.78 m x 3.23 m | |
| Kitchen | 2.74 m x 3.04 m | |
| Main level | Living room | 5.54 m x 3.71 m |
| Dining room | 5.54 m x 3.71 m | |
| Kitchen | 3.01 m x 3.72 m | |
| Eating area | 3.71 m x 3.68 m | |
| Primary Bedroom | 5.5 m x 3.59 m | |
| Bedroom 2 | 3.12 m x 3.06 m |
| Features | |||||
|---|---|---|---|---|---|
| Attached Garage | Garage door opener remote(s) | Water Heater | |||
| Separate entrance | Central air conditioning | ||||


















































