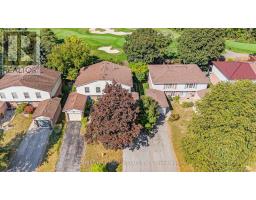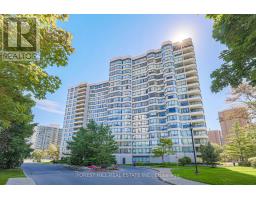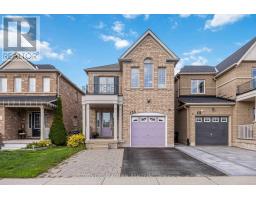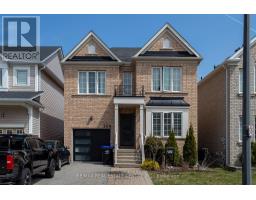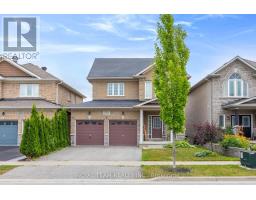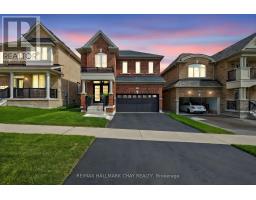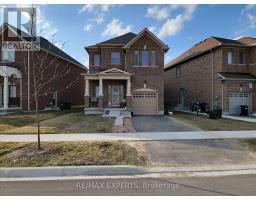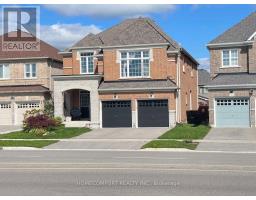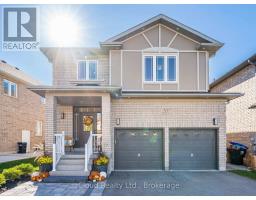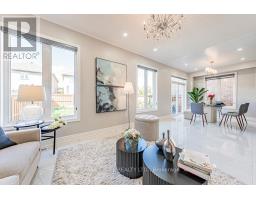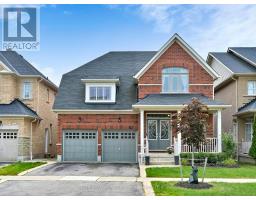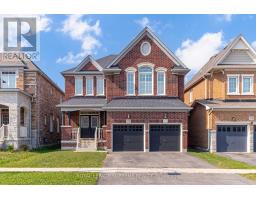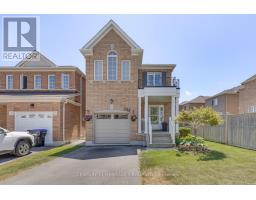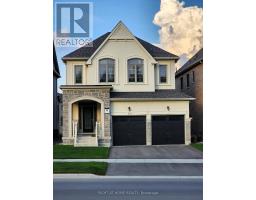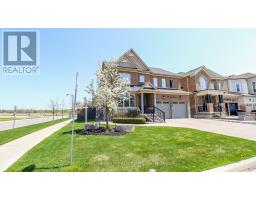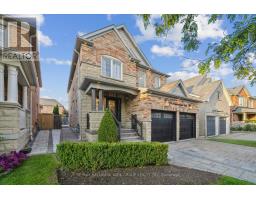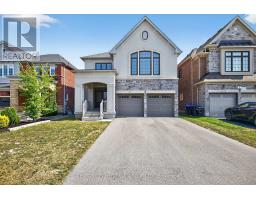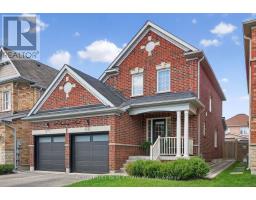59 MATTHEWSON AVENUE, Bradford West Gwillimbury (Bradford), Ontario, CA
Address: 59 MATTHEWSON AVENUE, Bradford West Gwillimbury (Bradford), Ontario
Summary Report Property
- MKT IDN12393829
- Building TypeRow / Townhouse
- Property TypeSingle Family
- StatusBuy
- Added2 weeks ago
- Bedrooms4
- Bathrooms4
- Area1500 sq. ft.
- DirectionNo Data
- Added On27 Sep 2025
Property Overview
Beautiful END-UNIT townhome on an OVERSIZED PIE-SHAPED LOT with rare 4-car parking (3-car driveway + 1-car garage). This charming UPGRADED home features 3 + 1 spacious bedrooms, 4 bathrooms, and 9-ft ceilings on the main floor. Enjoy stylish laminate flooring and pot lights throughout. Spacious modern kitchen features large Central Island with Breakfast Bar and is equipped with QUARTZ countertops and backsplash, newer stainless steel appliances, and ample cabinetry. A large powder room with quartz vanity and upgraded sink adds charm to the main level. PROFESSIONALLY FINISHED BASEMENT (2024) offers a stunning suite with a SEPARATE ENTRANCE through garage ** Income Potential **. It includes a 4th Bedroom, comfortable Office space, 3-pc Ensuite with HEATED FLOORS and Towel Bar, pot lights, hardwood floors, and upgraded doors. Located in an excellent commuter location with quick access to Highway 400 and the Bradford GO Station. Enjoy the convenience of being within walking distance of Catholic and public elementary and high schools, parks, shopping, the library, and the BWG Leisure Centre. A truly beautiful home with thoughtful upgrades through-out - move in and enjoy! ** All Existing Furniture in the house can be part of the purchase ** (id:51532)
Tags
| Property Summary |
|---|
| Building |
|---|
| Land |
|---|
| Level | Rooms | Dimensions |
|---|---|---|
| Second level | Primary Bedroom | 4.14 m x 4.14 m |
| Bedroom 2 | 3.05 m x 4.27 m | |
| Bedroom 3 | 2.62 m x 3.66 m | |
| Basement | Recreational, Games room | 4.78 m x 3.25 m |
| Study | 1.55 m x 2.1 m | |
| Laundry room | 1.88 m x 2.6 m | |
| Main level | Great room | 3.66 m x 4.88 m |
| Kitchen | 5.79 m x 3.96 m | |
| Dining room | 2.79 m x 3.96 m |
| Features | |||||
|---|---|---|---|---|---|
| Carpet Free | Garage | Oven - Built-In | |||
| Garage door opener remote(s) | Furniture | Separate entrance | |||
| Central air conditioning | |||||







































