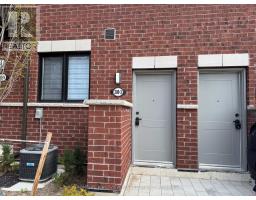64 BELFRY DRIVE, Bradford West Gwillimbury (Bradford), Ontario, CA
Address: 64 BELFRY DRIVE, Bradford West Gwillimbury (Bradford), Ontario
Summary Report Property
- MKT IDN11975087
- Building TypeHouse
- Property TypeSingle Family
- StatusBuy
- Added10 weeks ago
- Bedrooms5
- Bathrooms5
- Area0 sq. ft.
- DirectionNo Data
- Added On17 Feb 2025
Property Overview
Welcome to this stunning 2 Storey detached home in Prestigious Bradford! Perfect for families or investors! This property offers versatility and comfort. Enjoy an open-concept layout, hardwood floors, and updated kitchens with stainless steel appliances. 9 foot Ceiling through out the main floor, wainscoting wall. Separate entrance to the basement. A loft Upstairs Was Converted into the 5th bedroom (or study room). Primary Bedroom With 2 Walk In Closets and 4 pc Ensuite. Finished Basement (2024) with full functional kitchen, one additional bedroom, 3 pc washroom and an extra set of washer and dryer in the basement. Landscaped backyard with beautiful flower bed. Cozy Family Room with fireplace. Breakfast area has Walk out to Solarium, a perfect spot for hot tub oasis. Very clean and move in condition ready. This Home Has It All. Close to HW 400, shopping, restaurants, schools, parks. Family Friendly Community! (id:51532)
Tags
| Property Summary |
|---|
| Building |
|---|
| Level | Rooms | Dimensions |
|---|---|---|
| Second level | Bedroom | 5.22 m x 3.34 m |
| Bedroom 2 | 3.2 m x 3.03 m | |
| Bedroom 3 | 3.64 m x 3.26 m | |
| Bedroom 4 | 4 m x 3.04 m | |
| Bedroom 5 | 3.64 m x 3.26 m | |
| Basement | Kitchen | 4.77 m x 4.69 m |
| Bathroom | 2.01 m x 1.91 m | |
| Laundry room | 2.59 m x 3.84 m | |
| Bedroom | 3.36 m x 3.3 m | |
| Recreational, Games room | 3.25 m x 3.06 m | |
| Main level | Dining room | 3.96 m x 3.05 m |
| Family room | 4.92 m x 3.35 m | |
| Kitchen | 3.4 m x 2.87 m | |
| Eating area | 3.4 m x 2.87 m |
| Features | |||||
|---|---|---|---|---|---|
| Carpet Free | In-Law Suite | Attached Garage | |||
| Garage | Garage door opener remote(s) | Central Vacuum | |||
| Dishwasher | Dryer | Refrigerator | |||
| Stove | Washer | Separate entrance | |||
| Central air conditioning | |||||


















































