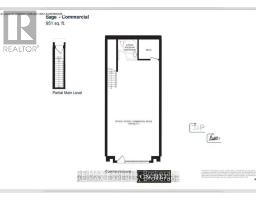3940 COUNTY RD 88, Bradford West Gwillimbury (Bradford), Ontario, CA
Address: 3940 COUNTY RD 88, Bradford West Gwillimbury (Bradford), Ontario
3 Beds3 BathsNo Data sqftStatus: Rent Views : 379
Price
$4,200
Summary Report Property
- MKT IDN12355880
- Building TypeHouse
- Property TypeSingle Family
- StatusRent
- Added1 weeks ago
- Bedrooms3
- Bathrooms3
- AreaNo Data sq. ft.
- DirectionNo Data
- Added On22 Aug 2025
Property Overview
4 Bedroom Century Home on 2.2 Acres for lease! Enjoy peace and privacy just minutes from Hwy 400 and 40 minutes to Toronto. This beautifully maintained century home features 4 spacious bedrooms, 10 ceilings, exposed brick, original pine floors, and charming details throughout. The bright country kitchen with stainless steel appliances and walkout to a limestone patio overlooks manicured gardens, fire pit, and endless views. Relax at the solar-heated 18 x 36 in-ground pool with pergola and waterfall feature. Additional highlights include a double-car garage, multiple fireplaces, large principal rooms, and a private treed setting surrounded by fruit trees. A rare opportunity to rent a home filled with character and modern comfort. (id:51532)
Tags
| Property Summary |
|---|
Property Type
Single Family
Building Type
House
Storeys
2
Square Footage
3000 - 3500 sqft
Community Name
Bradford
Title
Freehold
Land Size
2 - 4.99 acres
Parking Type
Attached Garage,Garage
| Building |
|---|
Bedrooms
Above Grade
3
Bathrooms
Total
3
Partial
1
Interior Features
Appliances Included
Dishwasher, Dryer, Furniture, Stove, Washer, Refrigerator
Flooring
Ceramic, Hardwood
Basement Type
N/A (Unfinished)
Building Features
Features
In suite Laundry
Foundation Type
Stone
Style
Detached
Square Footage
3000 - 3500 sqft
Building Amenities
Fireplace(s)
Heating & Cooling
Cooling
Central air conditioning
Heating Type
Forced air
Utilities
Utility Sewer
Septic System
Exterior Features
Exterior Finish
Brick
Pool Type
Inground pool
Parking
Parking Type
Attached Garage,Garage
Total Parking Spaces
10
| Level | Rooms | Dimensions |
|---|---|---|
| Second level | Recreational, Games room | 4.91 m x 4.79 m |
| Primary Bedroom | 4.6 m x 4.2 m | |
| Main level | Kitchen | 5.94 m x 3.25 m |
| Dining room | 4.75 m x 4.9 m | |
| Living room | 7.81 m x 4.16 m | |
| Great room | 5.41 m x 4.16 m | |
| Office | 4.13 m x 2.51 m | |
| Upper Level | Bedroom 2 | 4.7 m x 4.17 m |
| Bedroom 3 | 3.4 m x 2.89 m |
| Features | |||||
|---|---|---|---|---|---|
| In suite Laundry | Attached Garage | Garage | |||
| Dishwasher | Dryer | Furniture | |||
| Stove | Washer | Refrigerator | |||
| Central air conditioning | Fireplace(s) | ||||

























































