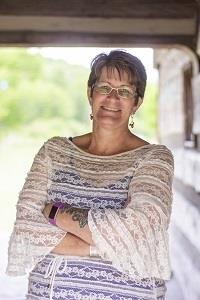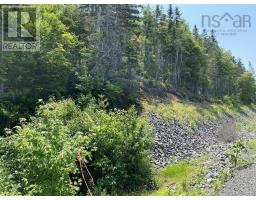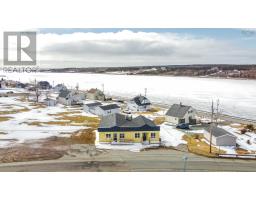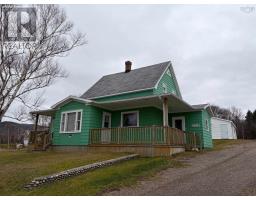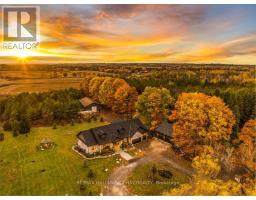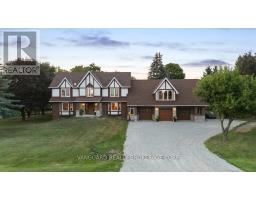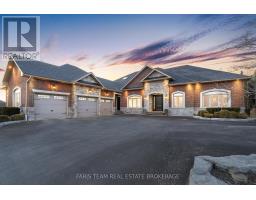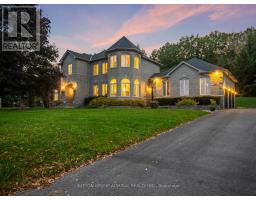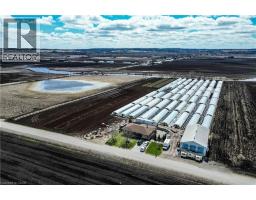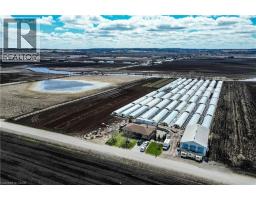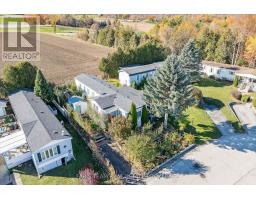2717 LINE 13 LINE, Bradford West Gwillimbury, Ontario, CA
Address: 2717 LINE 13 LINE, Bradford West Gwillimbury, Ontario
Summary Report Property
- MKT IDN12428290
- Building TypeHouse
- Property TypeSingle Family
- StatusBuy
- Added9 weeks ago
- Bedrooms3
- Bathrooms2
- Area1500 sq. ft.
- DirectionNo Data
- Added On01 Oct 2025
Property Overview
Rare rural retreat! 1.66 acres with sidesplit backing onto spring-fed bass pond. Quiet treed property tucked away from the hustle and bustle with triple garage for parking & storage. Updated kitchen w quartz counters and loads of cupboards, brand new LVP flooring freshly laid throughout Aug/25. Baths reno'd 2021/2025. This solidly built home has 3 bedrooms up and space for more on 3rd level with W/O to yard. Sauna on 4th level. There are four varieties of apple trees and lot is large enough for gardens, walking paths, wildlife watching in quiet privacy. This rural settig offers limited traffic, an ideal place to relax and enjoy nature, yet close to amenities. Upcoming Bradford bypass will be 5 minutes away and link 400 to 404. There is a 400 access in under 5 minutes, 10 minutes into Bradford, 20 minutes to Barrie. Public elementory school at Line 12 & Yonge. (id:51532)
Tags
| Property Summary |
|---|
| Building |
|---|
| Land |
|---|
| Level | Rooms | Dimensions |
|---|---|---|
| Second level | Primary Bedroom | 3.66 m x 3.17 m |
| Bedroom 2 | 3.53 m x 3.53 m | |
| Bedroom 3 | 2.87 m x 2.31 m | |
| Main level | Living room | 5.49 m x 3.66 m |
| Kitchen | 7.62 m x 2.87 m | |
| Ground level | Family room | 4.88 m x 3.84 m |
| Office | 5.41 m x 2.87 m |
| Features | |||||
|---|---|---|---|---|---|
| Wooded area | Sauna | Attached Garage | |||
| Garage | Dishwasher | Dryer | |||
| Stove | Washer | Refrigerator | |||
| Central air conditioning | |||||



























