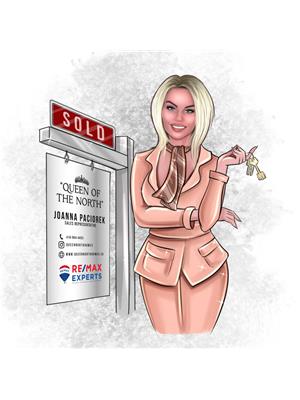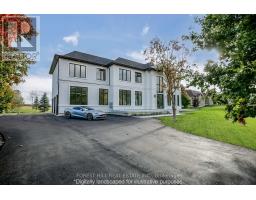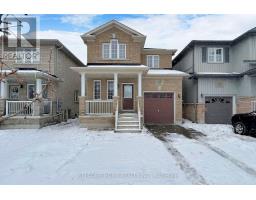51 BOOTH STREET, Bradford West Gwillimbury, Ontario, CA
Address: 51 BOOTH STREET, Bradford West Gwillimbury, Ontario
Summary Report Property
- MKT IDN8406936
- Building TypeHouse
- Property TypeSingle Family
- StatusBuy
- Added1 weeks ago
- Bedrooms4
- Bathrooms3
- Area0 sq. ft.
- DirectionNo Data
- Added On18 Jun 2024
Property Overview
Welcome To 51 Booth Street, A Delightful And Unique Home With One-Of-A-Kind Premium Pie Shaped Lot, Seamlessly Blends Traditional Charm With Modern Convenience. Located On This Highly Sought After Street At ""The Top Of The Hill"", Making It The Perfect Choice For Families, First-Time Buyers, Or Investors. This Property Boasts A Generously Sized 2-Storey Living Room Featuring High Ceilings And An Over-Sized Window That Floods The Room With Natural Light. The Kitchen Has Been Thoughtfully Laid Out Including Ample Storage Space, And Walks Out To The Best Lot On The Street, A Cottage Oasis In The City, Perfect For A Future Swimming Pool And Entertaining Or Growing Your Personal Vegetable/Fruit Garden. Get Comfy On A Day Bed And Read A Book While Over Looking The Yard In The Primary Bedroom's Sitting Area. Schedule A Viewing Today To Experience The Unique Charm And Modern Comforts Of 51 Booth Street. (id:51532)
Tags
| Property Summary |
|---|
| Building |
|---|
| Level | Rooms | Dimensions |
|---|---|---|
| Second level | Primary Bedroom | 5.12 m x 3.62 m |
| Sitting room | 3.02 m x 2.95 m | |
| Bedroom 2 | 3.41 m x 3.03 m | |
| Bedroom 3 | 4.8 m x 4.41 m | |
| Bedroom 4 | 4.19 m x 4.02 m | |
| Main level | Living room | 2.94 m x 2.84 m |
| Dining room | 3.52 m x 3.17 m | |
| Family room | 3.7 m x 5.23 m | |
| Kitchen | 3.37 m x 3.23 m | |
| Eating area | 3.81 m x 3.06 m |
| Features | |||||
|---|---|---|---|---|---|
| Attached Garage | Central Vacuum | Dishwasher | |||
| Dryer | Humidifier | Refrigerator | |||
| Stove | Washer | Central air conditioning | |||



























































