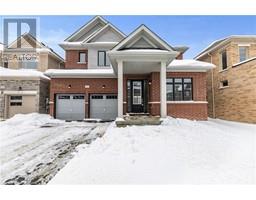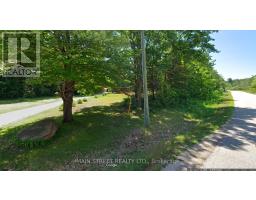59 CUNNINGHAM Drive BW64 - Bond Head, Bradford West Gwillimbury, Ontario, CA
Address: 59 CUNNINGHAM Drive, Bradford West Gwillimbury, Ontario
Summary Report Property
- MKT ID40696337
- Building TypeHouse
- Property TypeSingle Family
- StatusBuy
- Added25 weeks ago
- Bedrooms4
- Bathrooms1
- Area3323 sq. ft.
- DirectionNo Data
- Added On06 Feb 2025
Property Overview
Brand new build from Sundance Homes, this 4 bedroom and 4 bathroom home has plenty of charm and natural light. Step into the main living space full or natrual light, an office/living room area, formal dining room and great room complete with fire place. A kitchen large enough for hosting large gatherings and a walk in pantry to store all of your goodies! The mudroom with garage entry allows for all the dirt and outdoor gear to stay in one place. Upstairs there are 2 well sized bedrooms with a shared bathroom between. 4th bedroom boasts its own 4 piece ensuite, perfect for the eldest child, or live in family member. Primary bedroom features plenty of natural light, his and hers closet and fantastic ensuite bathroom with double sinks and stand alone tub. Don't delay. This is a must see! (id:51532)
Tags
| Property Summary |
|---|
| Building |
|---|
| Land |
|---|
| Level | Rooms | Dimensions |
|---|---|---|
| Second level | Bedroom | 11'0'' x 15'0'' |
| Bedroom | 11'0'' x 13'0'' | |
| Bedroom | 11'0'' x 12'2'' | |
| Primary Bedroom | 18'0'' x 16'2'' | |
| Main level | Mud room | 10'0'' x 9'0'' |
| 2pc Bathroom | 6'0'' x 4'0'' | |
| Kitchen | 9'4'' x 17'0'' | |
| Breakfast | 9'7'' x 17'0'' | |
| Great room | 15'0'' x 16'2'' | |
| Dining room | 12'0'' x 15'0'' | |
| Living room | 10'0'' x 12'0'' |
| Features | |||||
|---|---|---|---|---|---|
| Conservation/green belt | Attached Garage | Central air conditioning | |||

















































