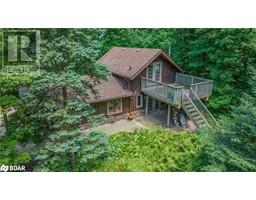112 SIMCOE Road Unit# 410 BW65 - Bradford, Bradford, Ontario, CA
Address: 112 SIMCOE Road Unit# 410, Bradford, Ontario
Summary Report Property
- MKT ID40684619
- Building TypeApartment
- Property TypeSingle Family
- StatusBuy
- Added5 weeks ago
- Bedrooms2
- Bathrooms1
- Area875 sq. ft.
- DirectionNo Data
- Added On11 Dec 2024
Property Overview
Welcome to this beautiful 2-bedroom, 1-bath condo in the heart of Bradford! Offering an exceptional blend of modern style and convenience, this bright and spacious unit is perfect for anyone looking to enjoy a comfortable and contemporary lifestyle. Features: Top Floor Location: Enjoy peace, privacy, and stunning views from the top floor of this well-maintained building.Open Concept Living: The spacious living area is perfect for relaxing or entertaining, with ample natural light.Kitchen: Stunning granite countertops, sleek stainless steel appliances, and plenty of cabinet space make this kitchen both functional and stylish.Two Spacious Bedrooms: Both bedrooms are generously sized, offering plenty of closet space and a cozy retreat after a long day.In-suite Laundry: Convenient in-suite washer and dryer.Parking: One designated parking spot included, ensuring you always have a place to park. Don't Miss out! (id:51532)
Tags
| Property Summary |
|---|
| Building |
|---|
| Land |
|---|
| Level | Rooms | Dimensions |
|---|---|---|
| Main level | Bedroom | 8'5'' x 8'5'' |
| Primary Bedroom | 15'5'' x 11'2'' | |
| 4pc Bathroom | Measurements not available | |
| Living room/Dining room | 17'3'' x 11'5'' | |
| Kitchen | 17'3'' x 8'8'' |
| Features | |||||
|---|---|---|---|---|---|
| Balcony | Attached Garage | Dishwasher | |||
| Dryer | Refrigerator | Washer | |||
| Central air conditioning | Party Room | ||||









































