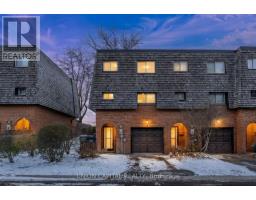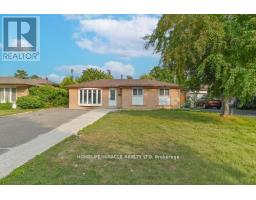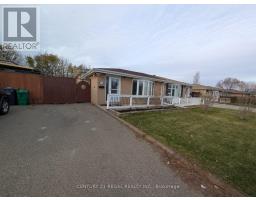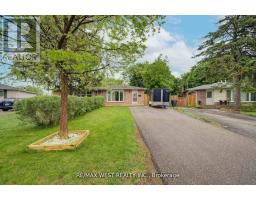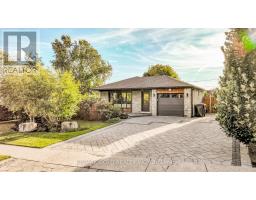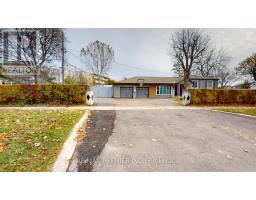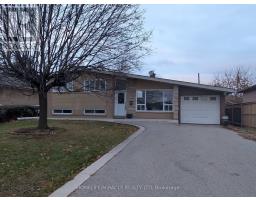38 AINTREE CRESCENT, Brampton (Avondale), Ontario, CA
Address: 38 AINTREE CRESCENT, Brampton (Avondale), Ontario
Summary Report Property
- MKT IDW12545800
- Building TypeHouse
- Property TypeSingle Family
- StatusBuy
- Added12 weeks ago
- Bedrooms6
- Bathrooms3
- Area1100 sq. ft.
- DirectionNo Data
- Added On14 Nov 2025
Property Overview
Stunning, Fully Upgraded with Legal Basement 3+3 Bedroom Detached Home on a 55-Ft Lot, Welcome to this beautifully maintained stucco and stone detached residence, featuring extensive upgrades throughout. The home offers 3+3 spacious bedrooms and 3 full bathrooms with both standing showers and tubs. Enjoy a modern kitchen with newer stainless steel appliances, quartz countertops, and ample cabinetry. The home features new flooring, elegant finishes, and a bright, open-concept layout perfect for family living and entertaining. The Legal basement includes a separate entrance, a large Living room, two generously sized bedrooms, and ample storage space-ideal for extended family or rental potential. Additional highlights include parking for up to 7 cars, a quiet family-friendly street, and proximity to schools, highways, parks, and all amenities. This exceptional property offers the perfect blend of comfort, style, and functionality-ready for you to move in and enjoy. (id:51532)
Tags
| Property Summary |
|---|
| Building |
|---|
| Land |
|---|
| Level | Rooms | Dimensions |
|---|---|---|
| Basement | Bedroom | 6.12 m x 3.33 m |
| Great room | 7.62 m x 8.53 m | |
| Bedroom 4 | 3.38 m x 3.11 m | |
| Bedroom 5 | 3.38 m x 3.11 m | |
| Main level | Living room | 6.12 m x 3.14 m |
| Dining room | 3.35 m x 3.17 m | |
| Kitchen | 4.75 m x 3.38 m | |
| Primary Bedroom | 4.05 m x 3.08 m | |
| Bedroom 2 | 3.33 m x 2.47 m | |
| Bedroom 3 | 2.74 m x 2.74 m |
| Features | |||||
|---|---|---|---|---|---|
| Attached Garage | Garage | Garage door opener remote(s) | |||
| Stove | Window Coverings | Refrigerator | |||
| Separate entrance | Apartment in basement | Central air conditioning | |||




















































