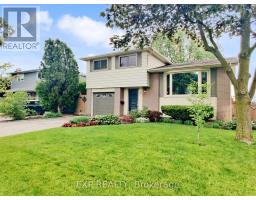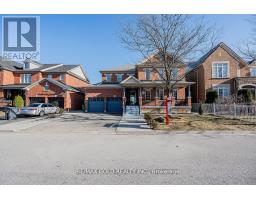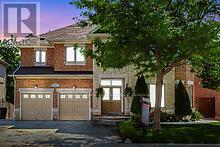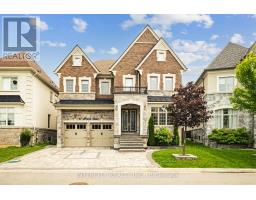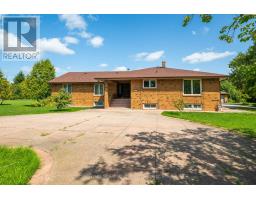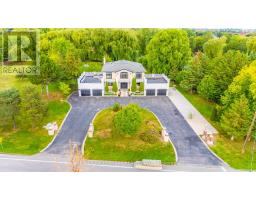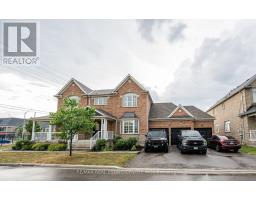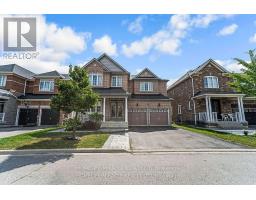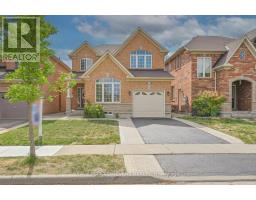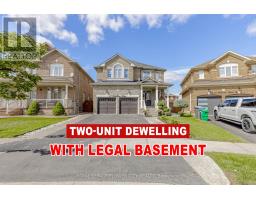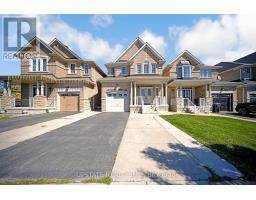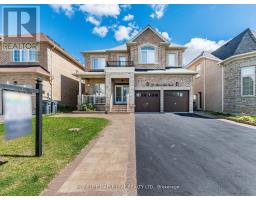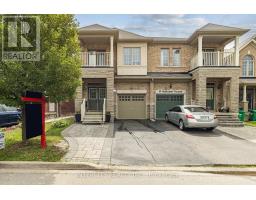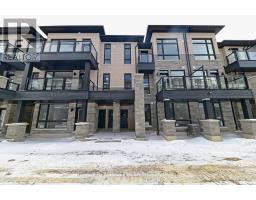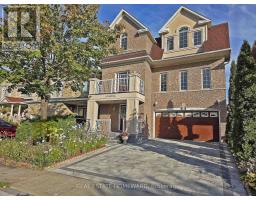137 ZIA DODDA CRESCENT, Brampton (Bram East), Ontario, CA
Address: 137 ZIA DODDA CRESCENT, Brampton (Bram East), Ontario
5 Beds4 Baths1500 sqftStatus: Buy Views : 958
Price
$899,000
Summary Report Property
- MKT IDW12444174
- Building TypeHouse
- Property TypeSingle Family
- StatusBuy
- Added5 days ago
- Bedrooms5
- Bathrooms4
- Area1500 sq. ft.
- DirectionNo Data
- Added On03 Oct 2025
Property Overview
Absolutely Gorgeous 4 Bedroom, Semi-Detached Home In Prestigious Castlemore And Hwy 50 Area OfBrampton. Enjoy A Functional Layout With Separate Living And Family Rooms, Hardwood Main Floor,Oak Staircase, Freshly Painted, Granite Counter Top In Kitchen & All Bathrooms, FinishedBasement . Extended Driveway For Potential Additional Parking, No Carpet In Home ,Bigger Lot,Shed In Backyard For Extra Storage ,Additional Highlights Include Garage-To-House Entry, PrimeLocation And Steps Away From Groceries, Public Transit, Financial Institution, Park, EasyAccess To Hwy427/407/401 And All The Amenities. (id:51532)
Tags
| Property Summary |
|---|
Property Type
Single Family
Building Type
House
Storeys
2
Square Footage
1500 - 2000 sqft
Community Name
Bram East
Title
Freehold
Land Size
19.5 x 133.9 FT ; 134.08 Ft x 62.08 ft x 127.19 ft x 19.45
Parking Type
Attached Garage,Garage
| Building |
|---|
Bedrooms
Above Grade
4
Below Grade
1
Bathrooms
Total
5
Partial
1
Interior Features
Appliances Included
Dryer, Two stoves, Washer, Window Coverings, Two Refrigerators
Flooring
Hardwood, Laminate, Ceramic, Parquet
Basement Features
Separate entrance
Basement Type
N/A (Finished)
Building Features
Features
Irregular lot size, Carpet Free
Foundation Type
Poured Concrete
Style
Semi-detached
Square Footage
1500 - 2000 sqft
Rental Equipment
Water Heater - Gas, Water Heater, Furnace
Building Amenities
Fireplace(s)
Heating & Cooling
Cooling
Central air conditioning
Heating Type
Forced air
Utilities
Utility Sewer
Sanitary sewer
Water
Municipal water
Exterior Features
Exterior Finish
Brick
Parking
Parking Type
Attached Garage,Garage
Total Parking Spaces
3
| Land |
|---|
Lot Features
Fencing
Fenced yard
| Level | Rooms | Dimensions |
|---|---|---|
| Second level | Primary Bedroom | 5.2 m x 3.52 m |
| Bedroom 2 | 4.22 m x 2.73 m | |
| Bedroom 3 | 3.96 m x 2.69 m | |
| Bedroom 4 | 3.03 m x 2.68 m | |
| Basement | Bedroom | 3.35 m x 2.5 m |
| Living room | 4.26 m x 2.52 m | |
| Ground level | Living room | 4.59 m x 3.6 m |
| Dining room | 4.59 m x 3.6 m | |
| Family room | 5.2 m x 2.92 m | |
| Kitchen | 4.9 m x 2.4 m | |
| Eating area | 4.9 m x 2.4 m |
| Features | |||||
|---|---|---|---|---|---|
| Irregular lot size | Carpet Free | Attached Garage | |||
| Garage | Dryer | Two stoves | |||
| Washer | Window Coverings | Two Refrigerators | |||
| Separate entrance | Central air conditioning | Fireplace(s) | |||





































