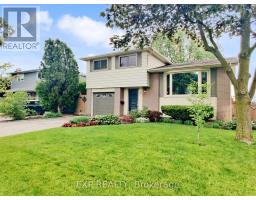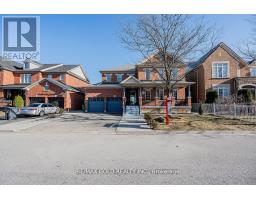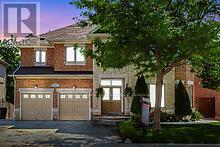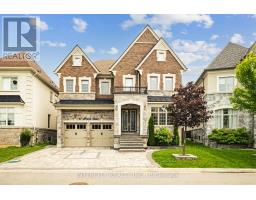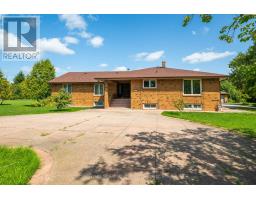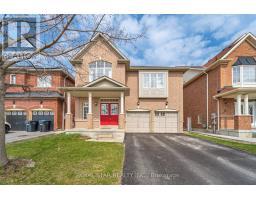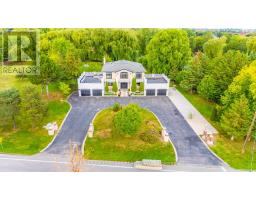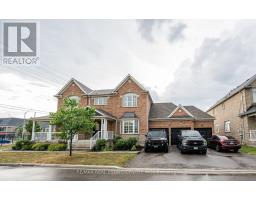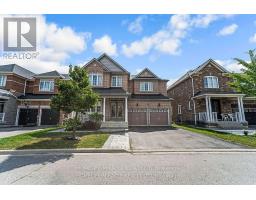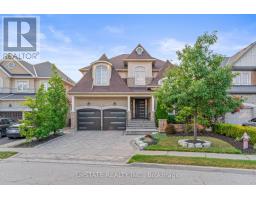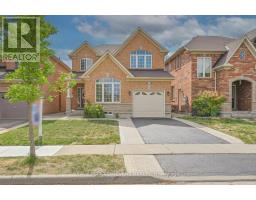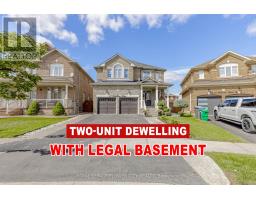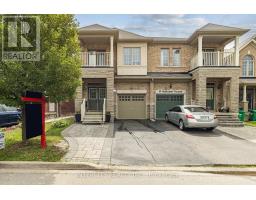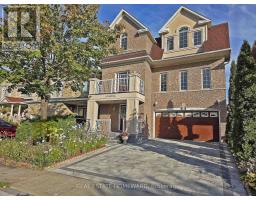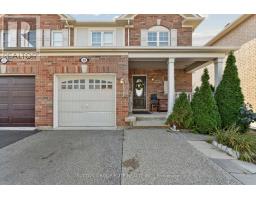2 ESTELLE GATE, Brampton (Bram East), Ontario, CA
Address: 2 ESTELLE GATE, Brampton (Bram East), Ontario
Summary Report Property
- MKT IDW12386575
- Building TypeRow / Townhouse
- Property TypeSingle Family
- StatusBuy
- Added1 days ago
- Bedrooms3
- Bathrooms4
- Area2000 sq. ft.
- DirectionNo Data
- Added On02 Oct 2025
Property Overview
(((WOW))) Absolute Show Stopper. This Elegant 3-Storey Massive End Unit Townhouse Comes With 3 Bedrooms And 4 Baths. It Is Located In The Most Prestigious Community Of East Brampton. This Brick And Stone Property Boasts A Spacious 2235 Sq. Ft Space With A Double Door Entry With Many Upgrades. The Kitchen Is Upgraded With Quartz Counter Top With An Island With Tiles In The Kitchen Area. The Main Floor Featuring Separate Living, Dining, Family Rooms & Bright Breakfast Area. A Stunning Stained Oak Stairs with Premium Iron Pickets, & 9-foot Ceilings on Main Floors. A Large Primary Bedroom Comes With An Ensuite And Large Windows. It Has Walkout To A Beautiful Fenced Backyard for Summer Barbeques And Entertainment. Conveniently Located Close Just Steps Away From Grocery Stores, Schools, Public Transit, Parks, Restaurants & Recreations Centre,. Easy Access To Highways 427 & 407. Won't Last Long. !!!See It To Believe It!!! (id:51532)
Tags
| Property Summary |
|---|
| Building |
|---|
| Level | Rooms | Dimensions |
|---|---|---|
| Lower level | Den | Measurements not available |
| Main level | Eating area | Measurements not available |
| Kitchen | Measurements not available | |
| Family room | Measurements not available | |
| Living room | Measurements not available | |
| Upper Level | Primary Bedroom | Measurements not available |
| Bedroom 2 | Measurements not available | |
| Bedroom 3 | Measurements not available |
| Features | |||||
|---|---|---|---|---|---|
| Attached Garage | Garage | Dishwasher | |||
| Dryer | Stove | Washer | |||
| Refrigerator | Central air conditioning | ||||










































