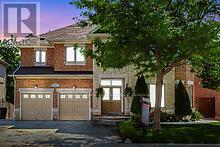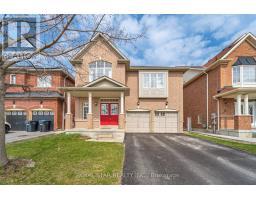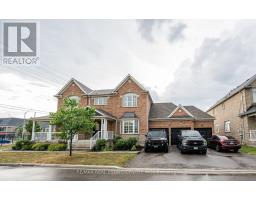2 RIVERSTONE DRIVE, Brampton (Bram East), Ontario, CA
Address: 2 RIVERSTONE DRIVE, Brampton (Bram East), Ontario
Summary Report Property
- MKT IDW12358558
- Building TypeHouse
- Property TypeSingle Family
- StatusBuy
- Added2 days ago
- Bedrooms7
- Bathrooms6
- Area3000 sq. ft.
- DirectionNo Data
- Added On22 Aug 2025
Property Overview
Sold under POWER OF SALE. "sold" as is - where is. This former builders model home blends elegance with functionality, showcasing premium finishes and a thoughtfully designed layout. Throughout the home, youll find a combination of rich hardwood, stylish ceramics, and other high-quality flooring. A dramatic wrought iron staircase and a gourmet kitchen with sleek marble countertops set the tone for luxury living, while spa-inspired bathrooms add to the refined feel. The fully finished basement stands out with a beautiful wet bar, private garage entrance, and its own laundry making it ideal for extended family or rental potential. Outdoors, enjoy an extended interlocked driveway, a backyard patio, and a spacious yard perfect for gardening, play, or summer barbecues. With excellent highway access and close proximity to shopping and amenities, this home delivers both comfort and convenience. Dont miss this opportunity book your private showing today! POWER OF SALE, seller offers no warranty. 48 hours (work days) irrevocable on all offers. Being sold as is. Must attach schedule "B" and use Seller's sample offer when drafting offer, copy in attachment section of MLS. No representation or warranties are made of any kind by seller/agent. All information should be independently verified. (id:51532)
Tags
| Property Summary |
|---|
| Building |
|---|
| Land |
|---|
| Level | Rooms | Dimensions |
|---|---|---|
| Second level | Bedroom | 3.89 m x 3.3 m |
| Primary Bedroom | 5.69 m x 6.93 m | |
| Bedroom | 3.78 m x 4.27 m | |
| Bedroom | 3.38 m x 4.37 m | |
| Bedroom | 3.61 m x 4.37 m | |
| Ground level | Library | 3.61 m x 3.73 m |
| Living room | 4.01 m x 3.73 m | |
| Dining room | 4.37 m x 6.15 m | |
| Kitchen | 3.53 m x 4.45 m | |
| Eating area | 3.58 m x 4.45 m | |
| Family room | 3.33 m x 2.82 m |
| Features | |||||
|---|---|---|---|---|---|
| Flat site | In-Law Suite | Attached Garage | |||
| Garage | Water meter | Separate entrance | |||
| Central air conditioning | Fireplace(s) | ||||




































































