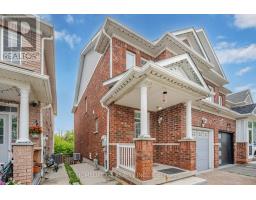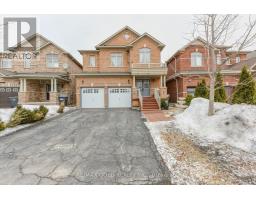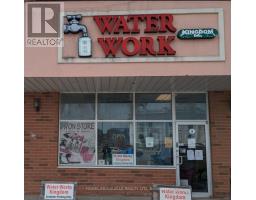44 GARDENBROOKE TRAIL, Brampton (Bram East), Ontario, CA
Address: 44 GARDENBROOKE TRAIL, Brampton (Bram East), Ontario
Summary Report Property
- MKT IDW11913524
- Building TypeHouse
- Property TypeSingle Family
- StatusBuy
- Added11 weeks ago
- Bedrooms7
- Bathrooms5
- Area0 sq. ft.
- DirectionNo Data
- Added On08 Jan 2025
Property Overview
Spotless 5 Bedroom Home in Castlemore with Functional Layout. Featuring Spacious separate Living, Dining and Family rooms, Gourmet Kitchen with Stone Countertop, Lots of Storage Space, Centre Island & Stainless Steel appliances. Freshly professionally painted in neutral color. Featuring XL Primary Bedroom with W/I closet, 4 more spacious bedrooms, 3 Full Washrooms on 2nd floor. Professionally finished 2 Bedroom LEGAL BASEMENT apartment. Six Car parking including 2 in garage. Main floor laundry. Upgraded Porcelain tiles in Main floor Foyer and kitchen. Stained Hard wood and Oak stairs. Walk in Shoe and Coat Closet on Main floor. **** EXTRAS **** Close to Schools, Grocery Stores, Places of Worship, Highways, Parks & Public Transit. (id:51532)
Tags
| Property Summary |
|---|
| Building |
|---|
| Level | Rooms | Dimensions |
|---|---|---|
| Main level | Living room | 3.66 m x 3.35 m |
| Dining room | 3.81 m x Measurements not available | |
| Kitchen | 2.44 m x 3.66 m | |
| Family room | 3.66 m x 4.91 m | |
| Eating area | 2.77 m x 3.66 m | |
| Upper Level | Primary Bedroom | 5.88 m x 3.96 m |
| Bedroom 2 | 3.54 m x 3.35 m | |
| Bedroom 3 | 4.11 m x 4.27 m | |
| Bedroom 4 | 4.11 m x 3.66 m | |
| Bedroom 5 | 3.2 m x 3.05 m |
| Features | |||||
|---|---|---|---|---|---|
| Garage | Water Heater | Apartment in basement | |||
| Central air conditioning | |||||





















































