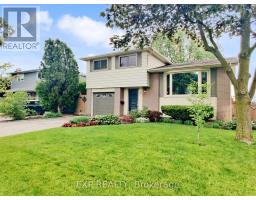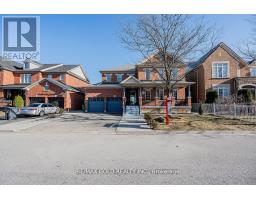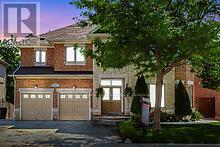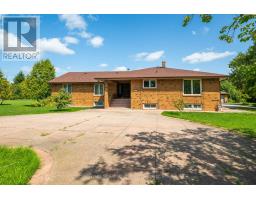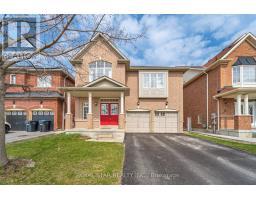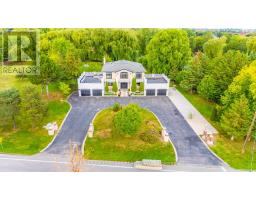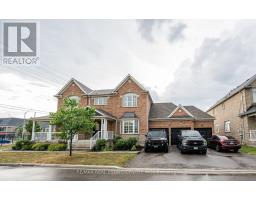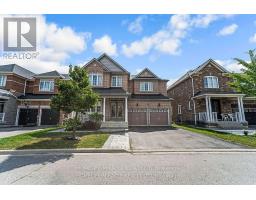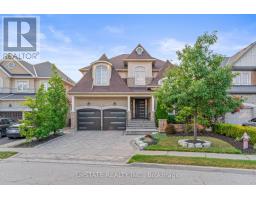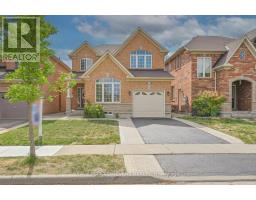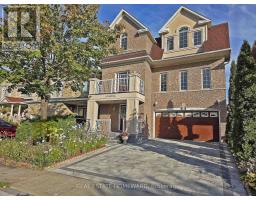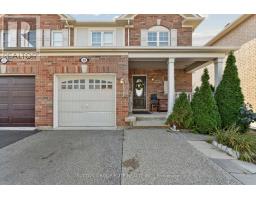48 KELWAYS CIRCLE, Brampton (Bram East), Ontario, CA
Address: 48 KELWAYS CIRCLE, Brampton (Bram East), Ontario
Summary Report Property
- MKT IDW12343248
- Building TypeHouse
- Property TypeSingle Family
- StatusBuy
- Added4 weeks ago
- Bedrooms6
- Bathrooms6
- Area3500 sq. ft.
- DirectionNo Data
- Added On31 Aug 2025
Property Overview
Welcome To Your Future Dream Home! Offering Over 5,500 Sq. Ft. Of Total Beautifully Finished Living Space, Nestled On One Of The Most Sought-After Streets In Brampton. This Stunning Residence Features A Grand Family Room With A Gas Fireplace And Coffered Ceilings, A Spacious Living And Dining Area With Pot Lights And Hardwood Floors, And A Chef-Inspired Kitchen With Granite Countertops, Centre Island, And Stainless Steel Appliances. With 5 Generously Sized Bedrooms, Including A Luxurious Primary Suite With A 5-Piece Ensuite And Walk-In Closet, Plus A Professionally Finished Basement Registered With The City, Including A Rec Room, Full Size Bedroom, And A Full Bathroom, This Home Checks Every Box. Just A 2-Minute Drive To Both Highway 407 And 427, It Offers The Perfect Blend Of Convenience, Space, And Elegance For Your Growing Family. (id:51532)
Tags
| Property Summary |
|---|
| Building |
|---|
| Level | Rooms | Dimensions |
|---|---|---|
| Second level | Bedroom 3 | 4.26 m x 3.86 m |
| Bedroom 4 | 5.48 m x 3.81 m | |
| Media | 4.62 m x 3.27 m | |
| Primary Bedroom | 6.25 m x 6.1 m | |
| Bedroom 2 | 4.42 m x 4.11 m | |
| Basement | Bedroom | 5 m x 7 m |
| Recreational, Games room | 5 m x 10 m | |
| Main level | Living room | 5.2 m x 3.81 m |
| Dining room | 4.45 m x 3.81 m | |
| Den | 3.66 m x 3.05 m | |
| Kitchen | 4.72 m x 3.81 m | |
| Eating area | 5.69 m x 3.35 m | |
| Family room | 5.79 m x 4.76 m | |
| Bedroom 5 | 3.15 m x 3.05 m |
| Features | |||||
|---|---|---|---|---|---|
| Conservation/green belt | Guest Suite | Garage | |||
| Oven - Built-In | Garage door opener remote(s) | Central Vacuum | |||
| Intercom | Dishwasher | Dryer | |||
| Microwave | Oven | Stove | |||
| Washer | Window Coverings | Refrigerator | |||
| Central air conditioning | |||||



















































