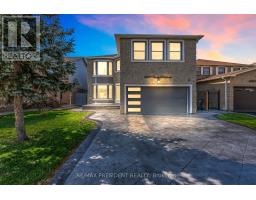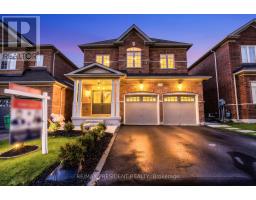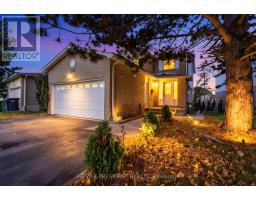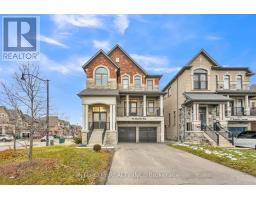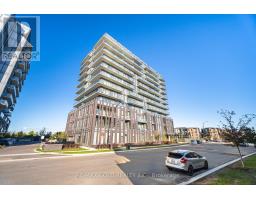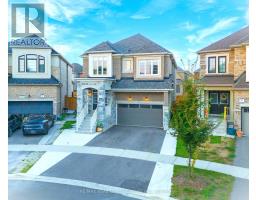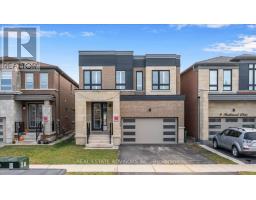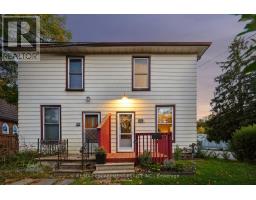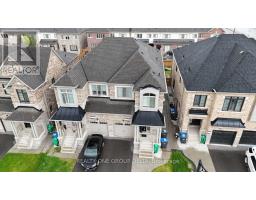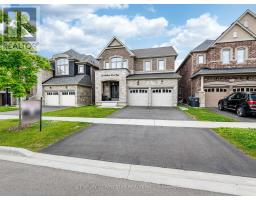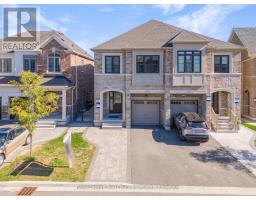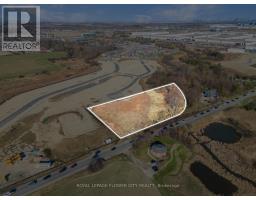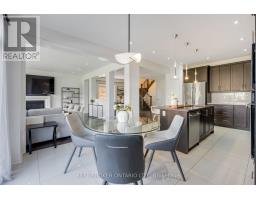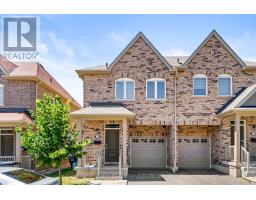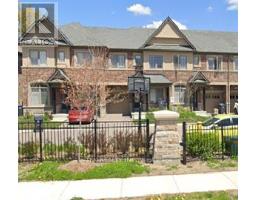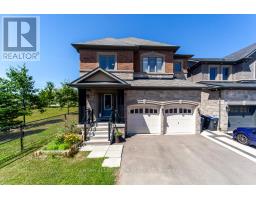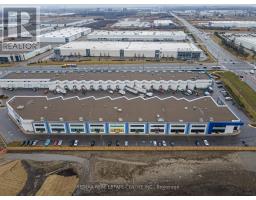11 OLIANA WAY, Brampton (Bram West), Ontario, CA
Address: 11 OLIANA WAY, Brampton (Bram West), Ontario
Summary Report Property
- MKT IDW12578578
- Building TypeRow / Townhouse
- Property TypeSingle Family
- StatusBuy
- Added10 weeks ago
- Bedrooms4
- Bathrooms3
- Area1500 sq. ft.
- DirectionNo Data
- Added On01 Dec 2025
Property Overview
Welcome to this absolutely stunning upgraded Ashley Oak home in the highly sought-after Bram West community, situated on a premium ravine lot backing onto a serene greenbelt. This luxury residence features 9-ft ceilings, hardwood floors throughout, and over $150K in custom millwork with real wood cabinetry, elegant lighting, and premium finishes. The spacious open-concept layout includes a custom kitchen with a breakfast bar and walkout to a private deck-perfect for morning coffee or summer BBQs. The main-floor den offers flexibility and can be used as a home office or an additional bedroom, while the partially finished basement includes a large bedroom with lookout windows, ideal for guests, in-laws, or rental potential. Located just minutes from Hwy 401/407, top-rated schools, parks, and all amenities, this move-in ready home combines luxury, comfort, and functionality with breathtaking ravine views. (id:51532)
Tags
| Property Summary |
|---|
| Building |
|---|
| Land |
|---|
| Level | Rooms | Dimensions |
|---|---|---|
| Basement | Bedroom 4 | 4.27 m x 2.29 m |
| Main level | Office | 3.05 m x 2.44 m |
| Kitchen | 3.66 m x 2.44 m | |
| Dining room | 3.05 m x 2.74 m | |
| Living room | 3.81 m x 3.81 m | |
| Upper Level | Primary Bedroom | 5.33 m x 3.81 m |
| Bedroom 2 | 4.72 m x 3.05 m | |
| Bedroom 3 | 4.27 m x 3.51 m | |
| Laundry room | 2.59 m x 1.83 m |
| Features | |||||
|---|---|---|---|---|---|
| Ravine | Carpet Free | Attached Garage | |||
| Garage | All | Dishwasher | |||
| Dryer | Stove | Washer | |||
| Refrigerator | Central air conditioning | ||||



















































