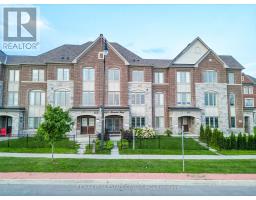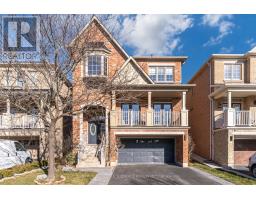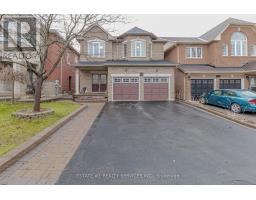133 MURRAY ST STREET E, Brampton (Bram West), Ontario, CA
Address: 133 MURRAY ST STREET E, Brampton (Bram West), Ontario
Summary Report Property
- MKT IDW11912618
- Building TypeHouse
- Property TypeSingle Family
- StatusBuy
- Added17 hours ago
- Bedrooms6
- Bathrooms4
- Area0 sq. ft.
- DirectionNo Data
- Added On08 Jan 2025
Property Overview
Beautifully Maintained Detached Brick House In High Demanding Area Of Brampton With 4 + 2 Bedrooms and 4 Bathrooms. Very Spacious And Bright Home With Lots Of Light. Main floor with Bedroom and Full bathroom and a spacious Family room. Finished Basement W/1 Bdrm, Loft, Separate Kitchen, 3Pc Bath, No Separate Entrance But Possibility exist. New Vinyl & Laminate Flooring, Baseboards & New Pot Lights Throughout House, Enclosed Porch Or Great Sun Room. **Spotless & Sunfilled** Fully Fenced, Fabulous Backyard & Side Deck Perfect for Entertaining & Summer BBQ's***Oversized Garage with Lots of Storage Space**Long Driveway **Steps to Transit, Great Shops & Restaurants, Parks, Schools & Hwys Just Move-In & Enjoy**Don't Miss This, Perfect For 1st Time Home Buyers. ** This is a linked property.** (id:51532)
Tags
| Property Summary |
|---|
| Building |
|---|
| Land |
|---|
| Level | Rooms | Dimensions |
|---|---|---|
| Second level | Primary Bedroom | 4.85 m x 3.1 m |
| Bedroom 2 | 3.45 m x 2.55 m | |
| Bedroom 3 | 3 m x 2.55 m | |
| Bedroom 4 | 3.4 m x 2.9 m | |
| Basement | Loft | 1.4 m x 2.2 m |
| Bedroom | 2.6 m x 2.7 m | |
| Kitchen | 1.7 m x 1.6 m | |
| Living room | 1.7 m x 1.6 m | |
| Main level | Kitchen | 4.8 m x 3.1 m |
| Great room | 5.1 m x 3.7 m | |
| Bedroom 5 | 3.15 m x 3 m |
| Features | |||||
|---|---|---|---|---|---|
| Attached Garage | Water Heater | Dryer | |||
| Refrigerator | Stove | Washer | |||
| Window Coverings | Central air conditioning | ||||





















































