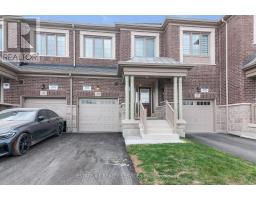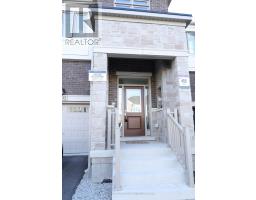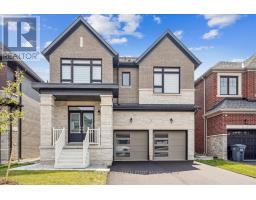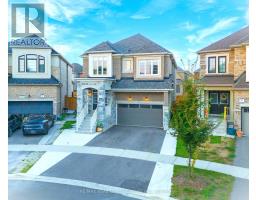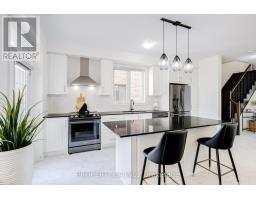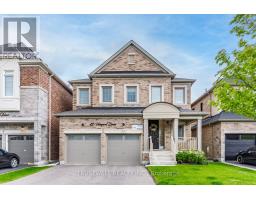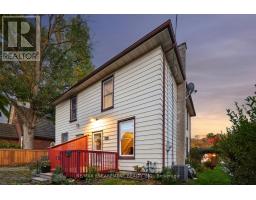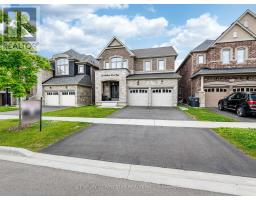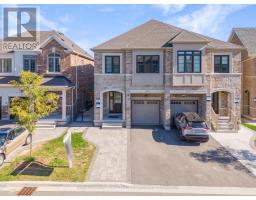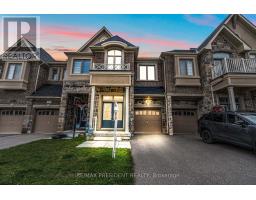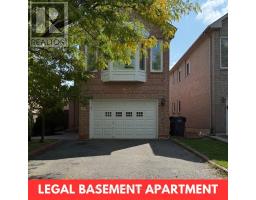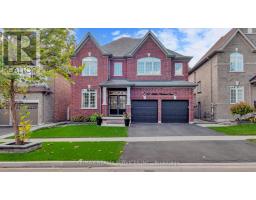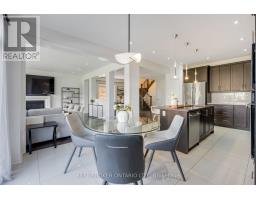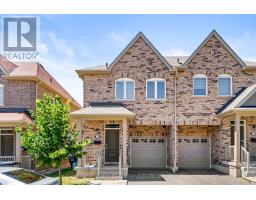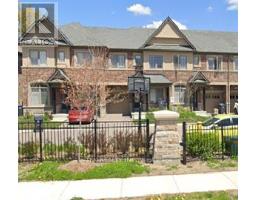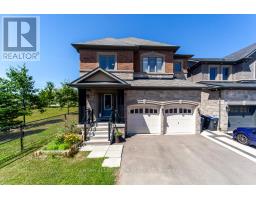18 RICHWOOD CRESCENT, Brampton (Bram West), Ontario, CA
Address: 18 RICHWOOD CRESCENT, Brampton (Bram West), Ontario
Summary Report Property
- MKT IDW12399789
- Building TypeHouse
- Property TypeSingle Family
- StatusBuy
- Added5 days ago
- Bedrooms3
- Bathrooms3
- Area1500 sq. ft.
- DirectionNo Data
- Added On22 Oct 2025
Property Overview
Welcome To This Stunning 2-Storey Home, Nestled On A Professionally Landscaped Lot In A Quiet & Highly Sought-After Neighborhood Close To Major Highways And An Abundance Of Amenities. This Beautifully Maintained Property Offers: A SPACIOUS MAIN FLOOR With Gleaming Hardwood Floors, Pot Lights, And Elegant Crown Mouldings Throughout. A MODERN RENOVATED KITCHEN With Granite Counters And Ample Cabinetry. A Cozy FAMILY ROOM WITH GAS FIREPLACE Plus A Separate Living/Dining Area. In Kitchen You Will Find A SPECIAL CENTRAL VACUUM SYSTEM WITH TOE KICK Feature. An OAK STAIRCASE Leading To 3 Generous Bedrooms. An OFFICE NOOK Perfect For Working From Home. The FULLY FINISHED BASEMENT Boasts A Bright, Open-Concept Recreation Room Ideal For Family Gatherings And Entertainment. Step Outside To Enjoy A Private Backyard Complete With Concrete Patio And A Lovely GAZEBO, Perfect For Summer Evenings. Option To Build A Basement Apartment With Separate Entrance [Draft Drawings Available Upon Request To Apply For Building Permit]. (id:51532)
Tags
| Property Summary |
|---|
| Building |
|---|
| Level | Rooms | Dimensions |
|---|---|---|
| Second level | Primary Bedroom | 4 m x 4.4 m |
| Bathroom | 1.91 m x 2.89 m | |
| Bedroom 2 | 2.99 m x 2.72 m | |
| Bedroom 3 | 4.02 m x 3.48 m | |
| Bathroom | 2.97 m x 2.23 m | |
| Basement | Recreational, Games room | 8.1 m x 5.84 m |
| Laundry room | 2.33 m x 2.6 m | |
| Main level | Living room | 5.5 m x 3.48 m |
| Dining room | 5.5 m x 3.48 m | |
| Kitchen | 5.14 m x 2.72 m | |
| Family room | 4.28 m x 3.19 m | |
| Bathroom | 0.79 m x 2.27 m |
| Features | |||||
|---|---|---|---|---|---|
| Carpet Free | Attached Garage | Garage | |||
| Garage door opener remote(s) | Central Vacuum | Dryer | |||
| Microwave | Range | Stove | |||
| Washer | Window Coverings | Refrigerator | |||
| Central air conditioning | |||||










































