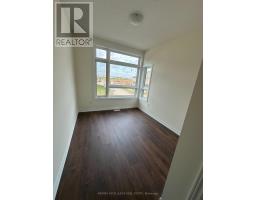19 KAWANA ROAD, Brampton (Bram West), Ontario, CA
Address: 19 KAWANA ROAD, Brampton (Bram West), Ontario
4 Beds4 BathsNo Data sqftStatus: Rent Views : 934
Price
$3,500
Summary Report Property
- MKT IDW10430818
- Building TypeRow / Townhouse
- Property TypeSingle Family
- StatusRent
- Added7 weeks ago
- Bedrooms4
- Bathrooms4
- AreaNo Data sq. ft.
- DirectionNo Data
- Added On03 Dec 2024
Property Overview
Welcome Home! Very Spacious Townhouse With A Fantastic Layout Located In A Prime Area In Brampton West! This 3 Bedroom 3 Bathroom Home Is Located On A Quiet Street. Hardwood Floors and 9 Ceilings Throughout Entire Main Floor. Head Upstairs And Enjoy 3 Massive Bedrooms and 2nd Floor Laundry. Master Features 5pc Ensuite & W/I Closet! Fully Finished Basement W/Additional Bedroom! **** EXTRAS **** All Elfs, All Window Coverings, S/S Appliances: Fridge, Stove, Microwave And Dishwasher. Washer/Dryer. 5 Min To Hwy 407 & 401, Walking Distance To Highly Rated Eldorado P.School, Huge Plaza With All Major Stores/Restaurants, Grocery Stores. (id:51532)
Tags
| Property Summary |
|---|
Property Type
Single Family
Building Type
Row / Townhouse
Storeys
2
Community Name
Bram West
Title
Freehold
Land Size
24.81 x 109.26 FT
Parking Type
Attached Garage
| Building |
|---|
Bedrooms
Above Grade
3
Below Grade
1
Bathrooms
Total
4
Partial
1
Interior Features
Basement Type
N/A (Finished)
Building Features
Style
Attached
Heating & Cooling
Cooling
Central air conditioning
Heating Type
Forced air
Utilities
Utility Sewer
Sanitary sewer
Water
Municipal water
Exterior Features
Exterior Finish
Brick
Parking
Parking Type
Attached Garage
Total Parking Spaces
2
| Level | Rooms | Dimensions |
|---|---|---|
| Second level | Primary Bedroom | 5.5 m x 3.81 m |
| Bedroom 2 | 3.92 m x 3.05 m | |
| Bedroom 3 | 4.05 m x 3.05 m | |
| Basement | Recreational, Games room | Measurements not available |
| Bedroom 4 | Measurements not available | |
| Main level | Living room | 5.5 m x 4.05 m |
| Dining room | 5.5 m x 4.05 m | |
| Kitchen | 3.1 m x 2.75 m | |
| Eating area | 3.1 m x 2.65 m | |
| Family room | 4.89 m x 3.36 m |
| Features | |||||
|---|---|---|---|---|---|
| Attached Garage | Central air conditioning | ||||





















































