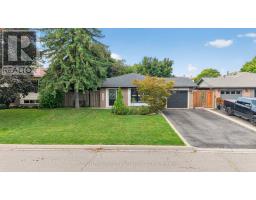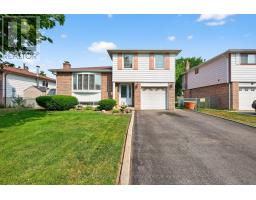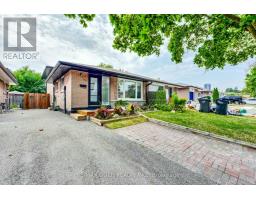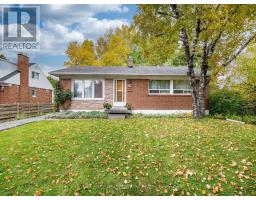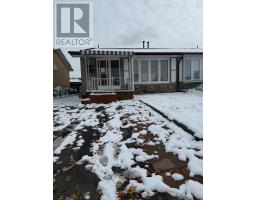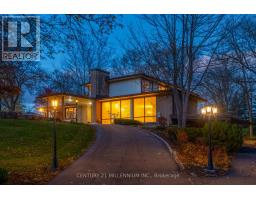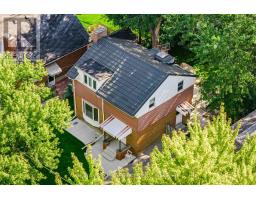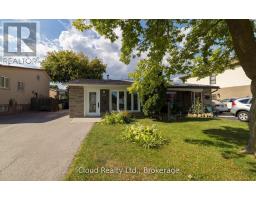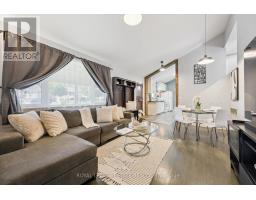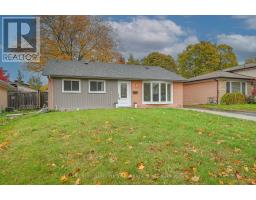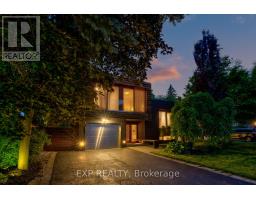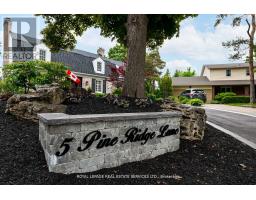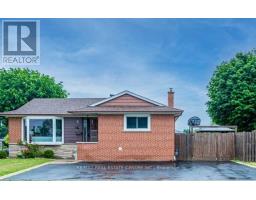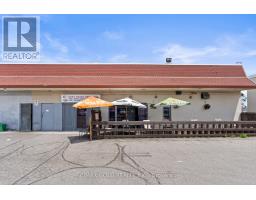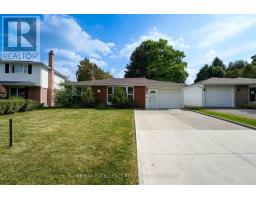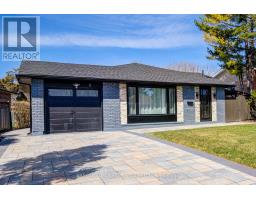254 BARTLEY BULL PARKWAY, Brampton (Brampton East), Ontario, CA
Address: 254 BARTLEY BULL PARKWAY, Brampton (Brampton East), Ontario
Summary Report Property
- MKT IDW12553994
- Building TypeHouse
- Property TypeSingle Family
- StatusBuy
- Added14 weeks ago
- Bedrooms3
- Bathrooms1
- Area1100 sq. ft.
- DirectionNo Data
- Added On18 Nov 2025
Property Overview
Welcome to 254 Bartley Bull Parkway located in one of the most desirable neighbourhood's in Brampton known for high quality schools, extensive trails and parks. This ranch style bungalow features gleaming hardwood flooring throughout the main level. The home has three good sized bedrooms and a newer bathroom. The kitchen is big with lots of counter space and cupboards. There is a recreation room in the partially finished basement which provides tons of opportunity to finish the basement how you want without expense of knocking down walls. The back yard is private with a patio. This home is very clean with updated windows and doors. Ideally this home is suited for someone looking to downsize to a bungalow to eliminate stairs, or for the first time home buyer looking for a great home to start off in. If you are looking for an investment or rental opportunity this home may suit your needs as well. Shows really well. (id:51532)
Tags
| Property Summary |
|---|
| Building |
|---|
| Land |
|---|
| Level | Rooms | Dimensions |
|---|---|---|
| Basement | Recreational, Games room | 8.61 m x 4.37 m |
| Main level | Living room | 6.14 m x 5.12 m |
| Dining room | 6.14 m x 5.13 m | |
| Kitchen | 3.46 m x 3.46 m | |
| Primary Bedroom | 3.93 m x 3.46 m | |
| Bedroom 2 | 3.81 m x 2.69 m | |
| Bedroom 3 | 3.36 m x 3.9 m |
| Features | |||||
|---|---|---|---|---|---|
| Irregular lot size | Attached Garage | Garage | |||
| Garage door opener remote(s) | Water Heater | Water meter | |||
| Dishwasher | Dryer | Garage door opener | |||
| Stove | Water Heater - Tankless | Washer | |||
| Window Coverings | Central air conditioning | ||||
















































