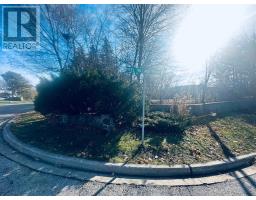5 MARSDEN CRESCENT, Brampton (Brampton East), Ontario, CA
Address: 5 MARSDEN CRESCENT, Brampton (Brampton East), Ontario
Summary Report Property
- MKT IDW11912926
- Building TypeHouse
- Property TypeSingle Family
- StatusBuy
- Added6 weeks ago
- Bedrooms5
- Bathrooms2
- Area0 sq. ft.
- DirectionNo Data
- Added On08 Jan 2025
Property Overview
This Recently Updated Brick Raised Bungalow Is Located On A Peaceful, Tree-Lined Court In The Highly Desirable Peel Village Area. The Pristine Home Boasts A Spacious, Open-Concept Brand New Kitchen W/ Granite Countertops & Walkout To A Private Fenced Backyard. The Open-Concept Living & Dining Room Features A Large Front Window & Broadloom Over Hardwood Flooring. There Are 3 Generously Sized Main Floor Bedrooms W/Hardwood Floors. The Lower Level Includes A Large, Bright Rec/Living Room, Along W/ 2 Other Bedrooms W/ Above-Grade Windows, A Kitchen, Laundry Room, Furnace, Workshop, And A Three-Piece Bathroom. Ideal For A Potential Second Dwelling. The Property Is Conveniently Located Near Schools, A Hospital, Shopping, Metro Links, Public Transportation, And Downtown Brampton, With Parks And Walking Trails Nearby. **** EXTRAS **** Reverse Osmosis Water Purifer On All Cold Water. Hepa Filter Air Purifier (id:51532)
Tags
| Property Summary |
|---|
| Building |
|---|
| Land |
|---|
| Level | Rooms | Dimensions |
|---|---|---|
| Lower level | Workshop | 3.6 m x 2.15 m |
| Recreational, Games room | 7.8 m x 3.3 m | |
| Bedroom 4 | 3.95 m x 2.9 m | |
| Bedroom 5 | 3.35 m x 2.75 m | |
| Kitchen | 3.5 m x 3.5 m | |
| Main level | Kitchen | 3.6 m x 2.5 m |
| Living room | 4.05 m x 3.85 m | |
| Dining room | 3.73 m x 2.5 m | |
| Primary Bedroom | 3.8 m x 5.85 m | |
| Bedroom 2 | 2.9 m x 2.65 m | |
| Bedroom 3 | 2.75 m x 2.8 m |
| Features | |||||
|---|---|---|---|---|---|
| Conservation/green belt | Detached Garage | Water Treatment | |||
| Central air conditioning | |||||












