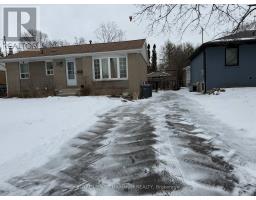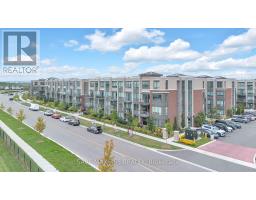67 CORNWALL ROAD, Brampton (Brampton East), Ontario, CA
Address: 67 CORNWALL ROAD, Brampton (Brampton East), Ontario
2 Beds1 BathsNo Data sqftStatus: Rent Views : 853
Price
$1,500
Summary Report Property
- MKT IDW12391195
- Building TypeHouse
- Property TypeSingle Family
- StatusRent
- Added1 weeks ago
- Bedrooms2
- Bathrooms1
- AreaNo Data sq. ft.
- DirectionNo Data
- Added On09 Sep 2025
Property Overview
Beautiful 2 Bedroom Legal Basement apartment (registered with city) with private separate entrance in the prime location of Brampton by the Kennedy rd. and Clarence St. 1 car parking on driveway. Carpet free, 5 minutes drive to Sheridan college and Bus service to easy commute anywhere & close to all amenities. Tenants to pay 30% utilities (id:51532)
Tags
| Property Summary |
|---|
Property Type
Single Family
Building Type
House
Storeys
1
Square Footage
1100 - 1500 sqft
Community Name
Brampton East
Title
Freehold
Parking Type
Garage
| Building |
|---|
Bedrooms
Above Grade
2
Bathrooms
Total
2
Interior Features
Appliances Included
Dryer, Stove, Washer, Refrigerator
Flooring
Ceramic, Laminate
Basement Features
Apartment in basement, Separate entrance
Basement Type
N/A
Building Features
Features
Level lot, Carpet Free
Foundation Type
Block
Style
Detached
Architecture Style
Bungalow
Square Footage
1100 - 1500 sqft
Rental Equipment
Water Heater
Heating & Cooling
Cooling
Central air conditioning
Heating Type
Forced air
Utilities
Utility Sewer
Sanitary sewer
Water
Municipal water
Exterior Features
Exterior Finish
Brick
Parking
Parking Type
Garage
Total Parking Spaces
1
| Level | Rooms | Dimensions |
|---|---|---|
| Basement | Kitchen | 4.2 m x 3.6 m |
| Bedroom | 3.68 m x 3.6 m | |
| Bedroom 2 | 3.5 m x 3.2 m | |
| Bathroom | 3.9 m x 2.9 m | |
| Laundry room | Measurements not available |
| Features | |||||
|---|---|---|---|---|---|
| Level lot | Carpet Free | Garage | |||
| Dryer | Stove | Washer | |||
| Refrigerator | Apartment in basement | Separate entrance | |||
| Central air conditioning | |||||
















