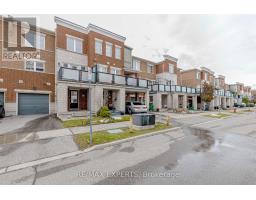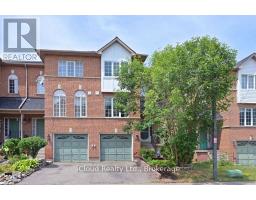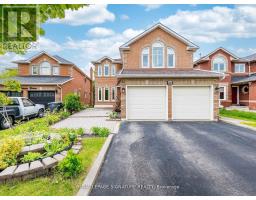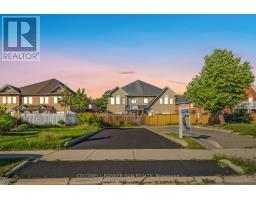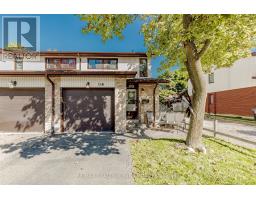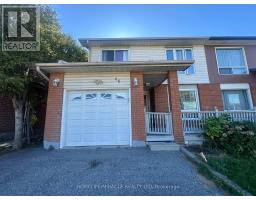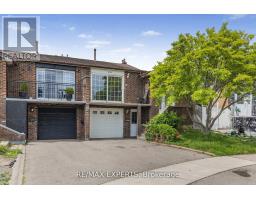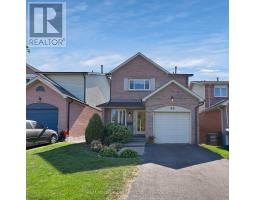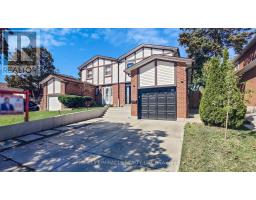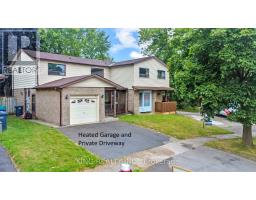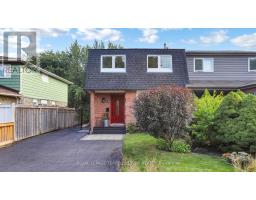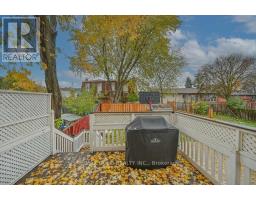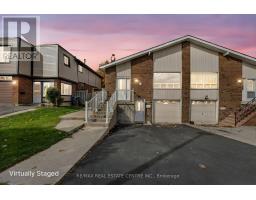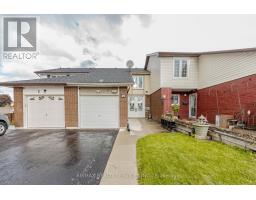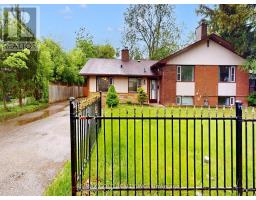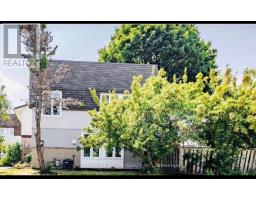61 COLLINS CRESCENT, Brampton (Brampton North), Ontario, CA
Address: 61 COLLINS CRESCENT, Brampton (Brampton North), Ontario
Summary Report Property
- MKT IDW12505526
- Building TypeRow / Townhouse
- Property TypeSingle Family
- StatusBuy
- Added1 weeks ago
- Bedrooms3
- Bathrooms2
- Area1000 sq. ft.
- DirectionNo Data
- Added On04 Nov 2025
Property Overview
Renovated 3-Bedroom Townhouse for Rent Brampton (Bovaird & Kennedy) Available immediately. Welcome home to this beautifully renovated 3-bedroom townhouse in a quiet, family-friendly neighbourhood of Brampton! Perfectly located near Bovaird & Kennedy, this home offers the ideal balance of comfort, convenience, and community. Key Features: 3 spacious bedrooms | 1.5 bathrooms Bright, updated kitchen with stainless steel appliances & built-in pantry. Finished basement ideal for a home office or recreation room. Private backyard for outdoor enjoyment, 2 parking spots included. Access to a community swimming pool. Prime Location: Steps to top-rated schools, parks, and playgrounds. Minutes from shopping, dining, transit & major highways. Family-oriented community with everything you need nearby. Perfect for families or professionals looking for a comfortable, move-in-ready home! (id:51532)
Tags
| Property Summary |
|---|
| Building |
|---|
| Level | Rooms | Dimensions |
|---|---|---|
| Second level | Primary Bedroom | 4.25 m x 3.18 m |
| Bedroom | 4.02 m x 2.69 m | |
| Bedroom | 2.58 m x 2.55 m | |
| Ground level | Living room | 5.25 m x 3.44 m |
| Dining room | 3.76 m x 3.06 m | |
| Kitchen | 3.16 m x 2.22 m |
| Features | |||||
|---|---|---|---|---|---|
| Attached Garage | Garage | Central air conditioning | |||





























