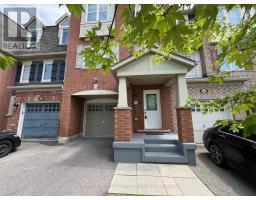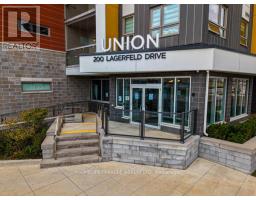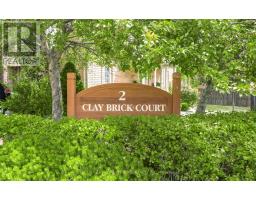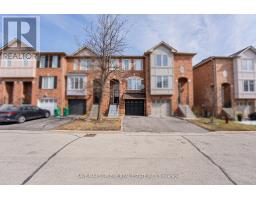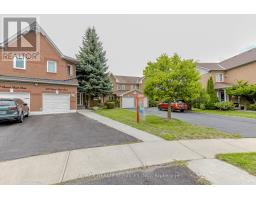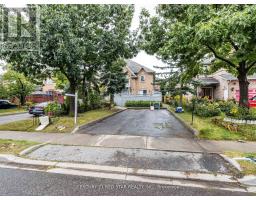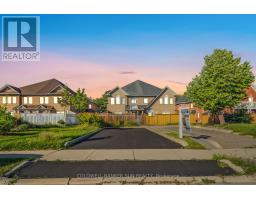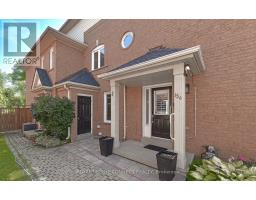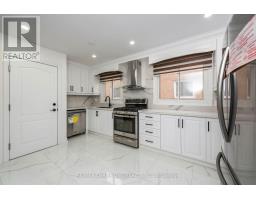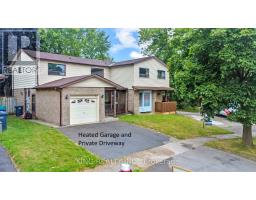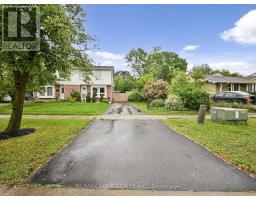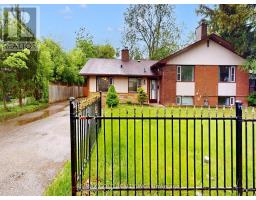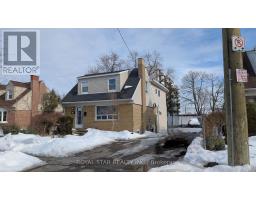63 CENTRE NORTH STREET, Brampton (Brampton North), Ontario, CA
Address: 63 CENTRE NORTH STREET, Brampton (Brampton North), Ontario
4 Beds1 Baths1100 sqftStatus: Buy Views : 596
Price
$949,900
Summary Report Property
- MKT IDW12351530
- Building TypeHouse
- Property TypeSingle Family
- StatusBuy
- Added3 weeks ago
- Bedrooms4
- Bathrooms1
- Area1100 sq. ft.
- DirectionNo Data
- Added On23 Aug 2025
Property Overview
Open concept 3 level side-split located in the heart of Brampton. Queen & Centre St. Spacious rooms with large windows and great natural light in the basement. Plenty of space for a family with the possibility of an extra bedroom in the basement. Metal roof 2006. Furnace and HVAC 2014. Huge garage with workspace - Can finish to have 8' ceiling. Garage has separate front and back entrance as well as 12' wide doors. Large driveway easily accommodate 5 to 6 cars. Huge lot 68x100ft Minutes to all Amenities, schools, medical. parks, shopping, transit, and major highways. Home is perfect for families, investors, or first-time buyers looking for comfort. (id:51532)
Tags
| Property Summary |
|---|
Property Type
Single Family
Building Type
House
Square Footage
1100 - 1500 sqft
Community Name
Brampton North
Title
Freehold
Land Size
68 x 100 FT
Parking Type
Attached Garage,Garage
| Building |
|---|
Bedrooms
Above Grade
3
Below Grade
1
Bathrooms
Total
4
Interior Features
Appliances Included
Water Heater, Water meter
Flooring
Hardwood
Basement Type
N/A (Partially finished)
Building Features
Style
Detached
Split Level Style
Sidesplit
Square Footage
1100 - 1500 sqft
Heating & Cooling
Cooling
Central air conditioning
Heating Type
Forced air
Utilities
Utility Type
Cable(Installed),Electricity(Installed),Sewer(Installed)
Utility Sewer
Sanitary sewer
Water
Municipal water
Exterior Features
Exterior Finish
Brick, Wood
Parking
Parking Type
Attached Garage,Garage
Total Parking Spaces
9
| Level | Rooms | Dimensions |
|---|---|---|
| Basement | Recreational, Games room | 8.01 m x 3.23 m |
| Bedroom | 3.89 m x 3.53 m | |
| Main level | Dining room | 6.25 m x 5.03 m |
| Living room | 6.25 m x 5.03 m | |
| Kitchen | 4.55 m x 2.88 m | |
| Upper Level | Primary Bedroom | 3.66 m x 4.65 m |
| Bedroom 2 | 3.66 m x 3.26 m | |
| Bedroom 3 | 3.31 m x 3.54 m |
| Features | |||||
|---|---|---|---|---|---|
| Attached Garage | Garage | Water Heater | |||
| Water meter | Central air conditioning | ||||
























