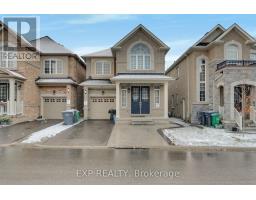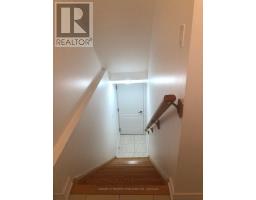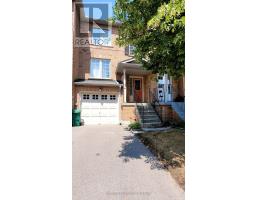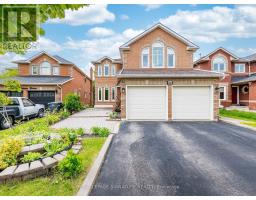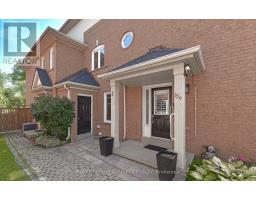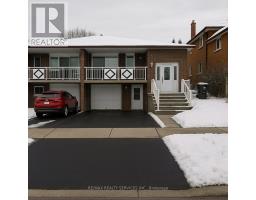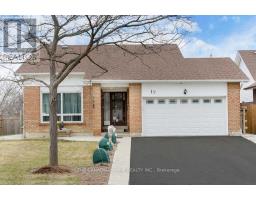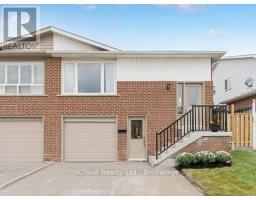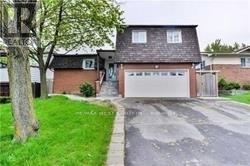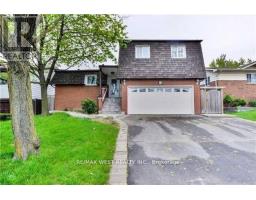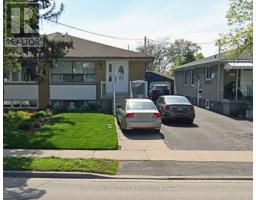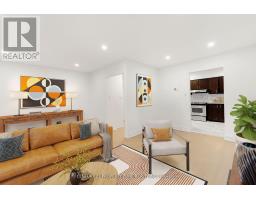70 - 100 BRICKYARD WAY, Brampton (Brampton North), Ontario, CA
Address: 70 - 100 BRICKYARD WAY, Brampton (Brampton North), Ontario
Summary Report Property
- MKT IDW12419379
- Building TypeRow / Townhouse
- Property TypeSingle Family
- StatusRent
- Added18 weeks ago
- Bedrooms4
- Bathrooms3
- AreaNo Data sq. ft.
- DirectionNo Data
- Added On25 Sep 2025
Property Overview
This Ravine backing spacious 3+1 bedroom condo townhouse in Brampton is perfect for families or anyone needing extra room. Property Just 15 min walk from Brampton Downtown Go station, this house is backing On to Protected Green Space. The main floor features an open-concept living and dining area, ideal for both entertaining and everyday relaxation. The updated kitchen is equipped with modern stainless steel appliances, ample cabinetry, and a bright breakfast area. Upstairs, you'll find three generously sized bedrooms, including a primary suite with a large closet and a private 4-piece ensuite bath. In total, property has 3 washrooms- 2 upstairs and one powder room. The lower level offers a bonus room providing flexible space for an office, guest room, or recreation area. Step outside to your private backyard, perfect for outdoor gatherings or quiet retreats. Ideally located close to schools, parks, shopping, and major highways, this home offers both comfort and convenience. 2/3 mins walk to elementary school , 5 mins walk to Walmart, dollar store and fortinos , 2.5 Km from Go station. Don't miss your chance to rent this beautiful townhouse in one of Brampton's most desirable communities!! (id:51532)
Tags
| Property Summary |
|---|
| Building |
|---|
| Land |
|---|
| Level | Rooms | Dimensions |
|---|---|---|
| Second level | Primary Bedroom | 5.1 m x 3.87 m |
| Bedroom 2 | 5.82 m x 2.98 m | |
| Bedroom 3 | 2.92 m x 2.92 m | |
| Main level | Living room | 4.39 m x 5.1 m |
| Dining room | 4.39 m x 5.1 m | |
| Kitchen | 3.25 m x 3.24 m |
| Features | |||||
|---|---|---|---|---|---|
| Ravine | In suite Laundry | Attached Garage | |||
| Garage | Water Heater | Water meter | |||
| Dishwasher | Dryer | Stove | |||
| Washer | Refrigerator | Central air conditioning | |||














